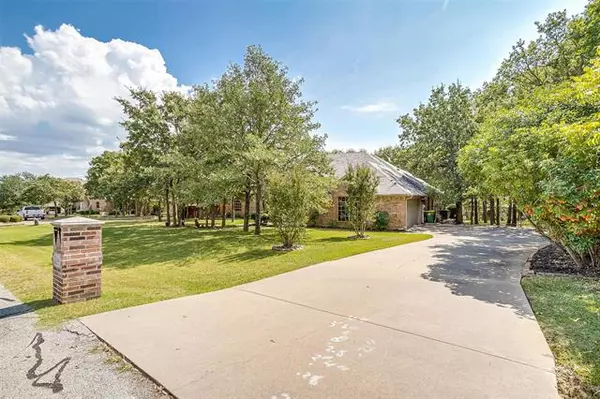For more information regarding the value of a property, please contact us for a free consultation.
Key Details
Property Type Single Family Home
Sub Type Single Family Residence
Listing Status Sold
Purchase Type For Sale
Square Footage 2,958 sqft
Price per Sqft $168
Subdivision Country Vista Estates
MLS Listing ID 14683136
Sold Date 11/30/21
Style Traditional
Bedrooms 4
Full Baths 2
Half Baths 1
HOA Y/N None
Total Fin. Sqft 2958
Year Built 1998
Annual Tax Amount $7,761
Lot Size 0.595 Acres
Acres 0.595
Property Description
Beautiful one story home on heavily wooded lot. Open concept living area with a split bedroom floor plan. Kitchen features a long serving bar, large island, granite countertops, and custom shaker cabinets. Living area offers a brick fireplace with hearth and gas logs, vaulted ceilings, and surround sound. Primary bedroom features a sitting area, en suite bath, garden tub, separate shower, and his and hers closets. Office off the entry includes a closet and could be used as a 5th bedroom. Large backyard with an abundance of beautiful oak trees, covered patio, and synthetic wood decks covered by pergolas. Great established neighborhood with a peaceful country setting and no city taxes.
Location
State TX
County Johnson
Direction Maps on GPS
Rooms
Dining Room 2
Interior
Interior Features Decorative Lighting, Sound System Wiring, Vaulted Ceiling(s)
Heating Central, Natural Gas, Zoned
Cooling Ceiling Fan(s), Central Air, Electric, Zoned
Flooring Ceramic Tile, Wood
Fireplaces Number 1
Fireplaces Type Gas Logs
Appliance Dishwasher, Disposal, Gas Range, Microwave, Plumbed for Ice Maker, Vented Exhaust Fan, Gas Water Heater
Heat Source Central, Natural Gas, Zoned
Exterior
Exterior Feature Covered Deck, Covered Patio/Porch, Rain Gutters
Garage Spaces 2.0
Fence Wrought Iron, Wood
Utilities Available Aerobic Septic, Asphalt, Co-op Water, Individual Gas Meter, MUD Sewer, Outside City Limits
Roof Type Composition
Garage Yes
Building
Lot Description Interior Lot, Landscaped, Lrg. Backyard Grass, Many Trees, Sprinkler System
Story One
Foundation Slab
Structure Type Brick,Siding
Schools
Elementary Schools Stribling
Middle Schools Kerr
High Schools Burleson Centennial
School District Burleson Isd
Others
Ownership Edgar and Michele Bryner
Acceptable Financing Cash, Conventional, FHA, VA Loan
Listing Terms Cash, Conventional, FHA, VA Loan
Financing Conventional
Read Less Info
Want to know what your home might be worth? Contact us for a FREE valuation!

Our team is ready to help you sell your home for the highest possible price ASAP

©2024 North Texas Real Estate Information Systems.
Bought with Shauna Tucker • Coldwell Banker Realty
GET MORE INFORMATION




