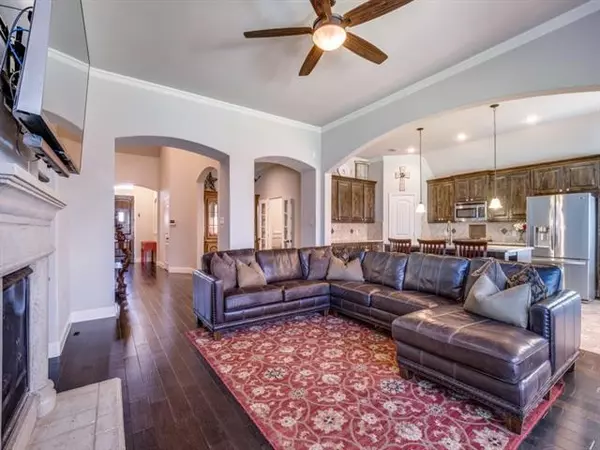For more information regarding the value of a property, please contact us for a free consultation.
Key Details
Property Type Single Family Home
Sub Type Single Family Residence
Listing Status Sold
Purchase Type For Sale
Square Footage 2,329 sqft
Price per Sqft $161
Subdivision Trails Of Chestnut Meadow Ph 4
MLS Listing ID 20062924
Sold Date 06/21/22
Bedrooms 3
Full Baths 2
Half Baths 1
HOA Fees $36/ann
HOA Y/N Mandatory
Year Built 2014
Lot Size 9,888 Sqft
Acres 0.227
Property Description
Incredible one & a half story cul-de-sac lot with features for the discerning buyer. The expansive floor plan feat. open kitchen & living area overlooking the large grassy backyard & covered patio. Entertain your guests & impress with your cooking skills in the well appointed kitchen feat. granite countertops, stainless steel appliances, & plenty of space to be the host(ess) with the mostest. Downstairs primary bedroom suite allows the owner(s) a great place to escape with a walk in shower, separate tub, & oversized walk in closet. Two delightful downstairs guest rooms and secondary bath. The floor plan truly is perfect for today's lifestyle with a wonderful flex space downstairs that would make the perfect WFH study, playroom, gym, or anything your heart desires. Upstairs feat a bathroom & very large game room that is the perfect place to play or unwind, & enjoy. Prime location in Trails of Chestnut Meadows w. nearby walking path to schools & great community pool to enjoy this summer!
Location
State TX
County Kaufman
Direction Use GPS
Rooms
Dining Room 1
Interior
Interior Features Built-in Features, Cable TV Available, Decorative Lighting, Eat-in Kitchen, Granite Counters, High Speed Internet Available, Kitchen Island, Natural Woodwork, Open Floorplan, Pantry, Walk-In Closet(s)
Heating Central, Natural Gas
Cooling Ceiling Fan(s), Central Air, Electric, ENERGY STAR Qualified Equipment, Zoned
Flooring Carpet, Ceramic Tile
Fireplaces Number 1
Fireplaces Type Gas Logs, Heatilator
Appliance Dishwasher, Disposal, Electric Range, Microwave, Plumbed for Ice Maker, Vented Exhaust Fan
Heat Source Central, Natural Gas
Laundry Electric Dryer Hookup, Utility Room, Full Size W/D Area, Washer Hookup
Exterior
Exterior Feature Covered Patio/Porch, Rain Gutters
Garage Spaces 2.0
Fence Wood
Utilities Available Cable Available, City Sewer, City Water, Concrete, Curbs, Electricity Available, Individual Gas Meter, Individual Water Meter, Sewer Available
Roof Type Composition
Garage Yes
Building
Lot Description Cul-De-Sac, Greenbelt, Landscaped, Lrg. Backyard Grass, Sprinkler System, Subdivision
Story One
Foundation Slab
Structure Type Brick,Fiber Cement,Rock/Stone
Schools
School District Forney Isd
Others
Ownership See Agent
Acceptable Financing Cash, Conventional
Listing Terms Cash, Conventional
Financing Conventional
Read Less Info
Want to know what your home might be worth? Contact us for a FREE valuation!

Our team is ready to help you sell your home for the highest possible price ASAP

©2024 North Texas Real Estate Information Systems.
Bought with Lorilee Litherland • Coldwell Banker Apex, REALTORS
GET MORE INFORMATION




