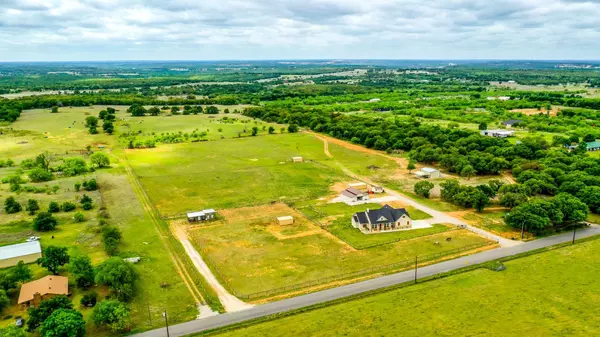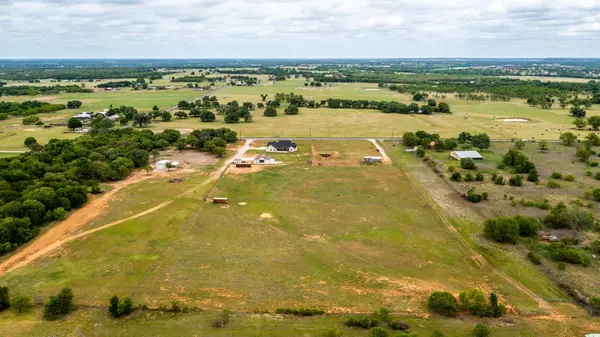For more information regarding the value of a property, please contact us for a free consultation.
Key Details
Property Type Single Family Home
Sub Type Single Family Residence
Listing Status Sold
Purchase Type For Sale
Square Footage 2,247 sqft
Price per Sqft $578
Subdivision None
MLS Listing ID 20045430
Sold Date 07/05/22
Bedrooms 3
Full Baths 2
Half Baths 1
HOA Y/N None
Year Built 2021
Lot Size 15.000 Acres
Acres 15.0
Property Description
Custom built home on 15 acres of fenced and cross fenced pasture with the horseman in mind. 4 stall barn with 12x12 stalls, mats, feed-tack room, stocks and 12 foot hall. 3-3+ acre pastures with 3 sided lean to in ea. 1- 5+ acre pasture. Home has oversized garage for 3 quarter ton and larger dually truck. Open Floor plan - stainless appliances. Huge pantry with butler's pantry. Master with ensuite and 10x10 walk in closet. Box ceilings in Master, 10' clgs throughout the house, vaulted Great Room with Cedar beam. Secondary bedrooms are 12x12 with walk in closets. Large bath with double vanity divides the two room. Stone wood burning fireplace - covered front porch is perfect for watching the sunrise and the covered back porch and patio is great for watching sunsets and entertaining. There is also a 1br 1ba home on property currently rented for $1200 per mo. A must see property. Everything is new as construction was completed in December of 2021. Don't miss this one. Owner is agent.
Location
State TX
County Parker
Direction From Fort Worth take I-20 W to exit 397. Stay straight at exit to second road on the right - Poe Prairie Road - Property will be approximately 1 mile on the left. From Millsap: Take FM 113 South to Left on Poe Prairie Rd - Follow around 2 90 degree curves and property will be on the right.
Rooms
Dining Room 1
Interior
Interior Features Built-in Features, Cable TV Available, Decorative Lighting, Double Vanity, Dry Bar, Flat Screen Wiring, Granite Counters, High Speed Internet Available, Kitchen Island, Open Floorplan, Pantry, Vaulted Ceiling(s), Walk-In Closet(s), Other
Heating Central, Electric, ENERGY STAR Qualified Equipment, Fireplace(s), Heat Pump
Cooling Ceiling Fan(s), Central Air, Electric, ENERGY STAR Qualified Equipment
Flooring Ceramic Tile
Fireplaces Number 1
Fireplaces Type Family Room, Raised Hearth, Stone, Wood Burning
Equipment Irrigation Equipment
Appliance Dishwasher, Disposal, Electric Cooktop, Electric Oven, Electric Water Heater, Microwave, Convection Oven, Plumbed for Ice Maker, Vented Exhaust Fan, Warming Drawer
Heat Source Central, Electric, ENERGY STAR Qualified Equipment, Fireplace(s), Heat Pump
Laundry Electric Dryer Hookup, Full Size W/D Area, Washer Hookup
Exterior
Exterior Feature Covered Patio/Porch, Rain Gutters, Lighting, Stable/Barn, Storage
Garage Spaces 2.0
Fence Back Yard, Cross Fenced, Fenced, Pipe, Wire
Pool Separate Spa/Hot Tub
Utilities Available Aerobic Septic, Cable Available, Electricity Connected, Gravel/Rock, Outside City Limits, Phone Available, Rural Water District, Well
Roof Type Shingle
Street Surface Asphalt
Garage Yes
Building
Lot Description Acreage, Agricultural, Few Trees, Landscaped, Level, Lrg. Backyard Grass, Pasture, Sprinkler System
Story One
Foundation Slab
Structure Type Board & Batten Siding,Rock/Stone
Schools
School District Millsap Isd
Others
Restrictions None
Ownership Katie Miller
Acceptable Financing Conventional, Not Assumable
Listing Terms Conventional, Not Assumable
Financing Conventional
Special Listing Condition Aerial Photo, Owner/ Agent, Survey Available
Read Less Info
Want to know what your home might be worth? Contact us for a FREE valuation!

Our team is ready to help you sell your home for the highest possible price ASAP

©2024 North Texas Real Estate Information Systems.
Bought with Angela Endicott • Briggs Freeman Sotheby's Int'l
GET MORE INFORMATION




