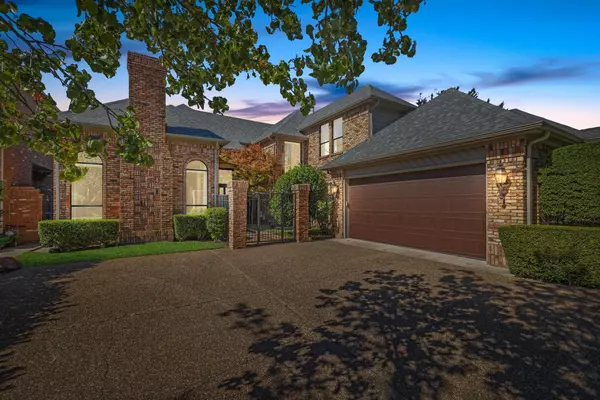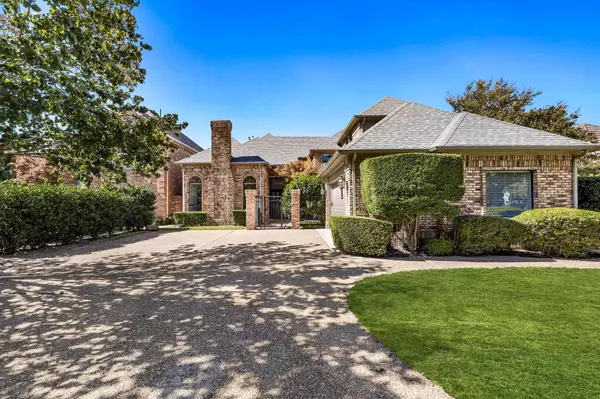For more information regarding the value of a property, please contact us for a free consultation.
Key Details
Property Type Single Family Home
Sub Type Single Family Residence
Listing Status Sold
Purchase Type For Sale
Square Footage 3,702 sqft
Price per Sqft $268
Subdivision Preston Trails Fairways Ph I
MLS Listing ID 20180547
Sold Date 11/03/22
Style Traditional,Other
Bedrooms 3
Full Baths 3
Half Baths 1
HOA Fees $66/ann
HOA Y/N Mandatory
Year Built 1985
Annual Tax Amount $18,566
Lot Size 9,147 Sqft
Acres 0.21
Property Description
Multiple Offers Received. Best and Final Monday, 24th at 10am! A rare opportunity on Preston Trail Golf Club. Fully renovated in 2019, the home is immersed in transitional elegance, illuminates with natural light and boasts timeless beauty. The stellar property showcases a grand first-floor primary suite with 14 foot ceilings, separate seating area and a perfect view of the golf course. Primary bath rivals luxury spas in sophistication and tranquility. Located on the opposite side of the home you will find two upstairs bedrooms, both of which contain en-suite bathrooms. Large loft has access to rooftop sun deck overlooking the private backyard, featuring the pool and golf course. Equipped with smart home technology, as well as a full-home speaker system. Truly a home worthy of hosting intimate family gatherings or entertaining large parties. Roof & both HVAC systems replaced in last three years. Designer chandeliers included. All furniture and decor negotiable. Agent-owned.
Location
State TX
County Collin
Community Golf, Greenbelt, Sidewalks, Other
Direction Take Preston Rd to Frankford. Turn right onto Frankford. Turn left onto Campbell Rd. Turn right onto Preston Fairways Dr.
Rooms
Dining Room 2
Interior
Interior Features Built-in Wine Cooler, Cable TV Available, Chandelier, Decorative Lighting, Loft, Paneling, Smart Home System, Sound System Wiring, Vaulted Ceiling(s), Wainscoting, Walk-In Closet(s), Wet Bar
Heating Central, Natural Gas
Cooling Central Air
Flooring Simulated Wood, Stone
Fireplaces Number 2
Fireplaces Type Living Room, Outside
Appliance Dishwasher, Disposal, Electric Oven, Gas Range, Microwave, Convection Oven, Refrigerator, Tankless Water Heater, Vented Exhaust Fan
Heat Source Central, Natural Gas
Laundry Full Size W/D Area
Exterior
Exterior Feature Courtyard, Covered Patio/Porch, Garden(s), Rain Gutters, Lighting, Private Yard
Garage Spaces 2.0
Fence Wrought Iron
Pool Gunite, In Ground, Pool/Spa Combo
Community Features Golf, Greenbelt, Sidewalks, Other
Utilities Available Cable Available, City Sewer, City Water, Electricity Connected
Roof Type Composition
Garage Yes
Private Pool 1
Building
Lot Description Lrg. Backyard Grass, Many Trees, On Golf Course, Sprinkler System, Zero Lot Line
Story Two
Foundation Slab
Structure Type Brick,Siding
Schools
Elementary Schools Haggar
High Schools Plano West
School District Plano Isd
Others
Restrictions Easement(s)
Ownership See Agent
Acceptable Financing Cash, Conventional
Listing Terms Cash, Conventional
Financing Cash
Special Listing Condition Aerial Photo, Agent Related to Owner
Read Less Info
Want to know what your home might be worth? Contact us for a FREE valuation!

Our team is ready to help you sell your home for the highest possible price ASAP

©2024 North Texas Real Estate Information Systems.
Bought with Amy Schultz • Ebby Halliday, REALTORS
GET MORE INFORMATION




