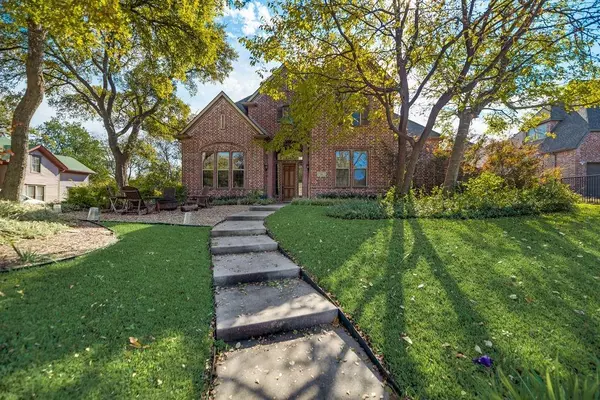For more information regarding the value of a property, please contact us for a free consultation.
Key Details
Property Type Single Family Home
Sub Type Single Family Residence
Listing Status Sold
Purchase Type For Sale
Square Footage 3,517 sqft
Price per Sqft $177
Subdivision Twin Mills
MLS Listing ID 14708118
Sold Date 01/24/22
Style Traditional
Bedrooms 4
Full Baths 3
HOA Y/N None
Total Fin. Sqft 3517
Year Built 2004
Annual Tax Amount $11,243
Lot Size 0.290 Acres
Acres 0.29
Property Description
Stunning custom home located on cul de sac. Oversized lot. Highly rated Allen ISD. This beauty has it all: Fabulous iron curved staircase, open floor plan, hand scraped wood floors, granite countertops, furniture grade cabinetry, subzero fridge and freezer, ice maker, 5 burner commercial grade gas cooktop, warming drawer, walk in pantry, foam insulation (Cheap utility bills), pamper yourself with the steam shower, surround sound wiring, intercom system, tons of storage, walk in attic, 3 car garage and ELEVATOR! The downstairs bedroom is a perfect study or guestroom with full bath nearby.
Location
State TX
County Collin
Direction From US 75 Central Expressway, go East on Bethany. Turn Left on Heritage Parkway, then right on Bishop Gate. Home is at end of cul-de-sac on right.
Rooms
Dining Room 2
Interior
Interior Features Cable TV Available, Decorative Lighting, Elevator, High Speed Internet Available, Sound System Wiring
Heating Central, Electric, Heat Pump, Zoned
Cooling Central Air, Electric, Heat Pump, Zoned
Flooring Carpet, Ceramic Tile, Wood
Fireplaces Number 1
Fireplaces Type Gas Logs, Gas Starter
Equipment Intercom
Appliance Commercial Grade Range, Commercial Grade Vent, Convection Oven, Dishwasher, Disposal, Gas Cooktop, Gas Oven, Ice Maker, Microwave, Refrigerator, Warming Drawer
Heat Source Central, Electric, Heat Pump, Zoned
Laundry Electric Dryer Hookup, Washer Hookup
Exterior
Exterior Feature Covered Patio/Porch, Rain Gutters, Lighting, Storage
Garage Spaces 3.0
Fence Wood
Utilities Available City Sewer, City Water, Concrete, Curbs, Individual Gas Meter, Individual Water Meter, Underground Utilities
Roof Type Composition
Total Parking Spaces 3
Garage Yes
Building
Lot Description Cul-De-Sac, Few Trees, Interior Lot, Landscaped, Lrg. Backyard Grass, Sprinkler System, Subdivision
Story Two
Foundation Slab
Level or Stories Two
Structure Type Brick,Fiber Cement,Siding
Schools
Elementary Schools Story
Middle Schools Lowery Freshman Center
High Schools Allen
School District Allen Isd
Others
Acceptable Financing Cash, Conventional, FHA, VA Loan
Listing Terms Cash, Conventional, FHA, VA Loan
Financing Conventional
Read Less Info
Want to know what your home might be worth? Contact us for a FREE valuation!

Our team is ready to help you sell your home for the highest possible price ASAP

©2024 North Texas Real Estate Information Systems.
Bought with Angelica Hernandez • JPAR - Castle Hills
GET MORE INFORMATION


