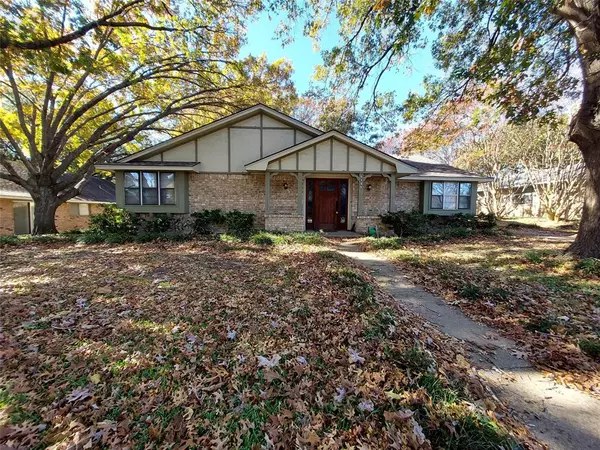For more information regarding the value of a property, please contact us for a free consultation.
Key Details
Property Type Single Family Home
Sub Type Single Family Residence
Listing Status Sold
Purchase Type For Sale
Square Footage 2,278 sqft
Price per Sqft $149
Subdivision Greenway Estates
MLS Listing ID 14713458
Sold Date 02/10/22
Style Traditional
Bedrooms 4
Full Baths 2
Half Baths 1
HOA Y/N None
Total Fin. Sqft 2278
Year Built 1973
Annual Tax Amount $6,633
Lot Size 0.310 Acres
Acres 0.31
Property Description
LOVELY home with beautiful mature trees on almost a third of an acre close to schools, entertainment, highways, & hospitals. Enter into the spacious living area with charming hexagon shape, attractive architectural ceilings, gas fireplace & wet bar. Just off formal dining is the kitchen offering granite counters, undermount sink, s.s. appliances including DOUBLE OVENS, gas cooktop & vent-a-hood, built-in china cabinet & breakfast area. Grand Master Bedroom with private entrance from backyard & en-suite bath which includes Jacuzzi tub, separate shower, dual vanities & his & hers closets! Backyard is a private oasis with covered patio & open patio & the driveway parking offers perfect spot for a basketball goal
Location
State TX
County Dallas
Direction From Hwy 67, Go West on Wheatland Rd. Left on S Santa Fe Trail. Right on Big Stone Gap Rd. Left on Greenway Dr. Home is on the Right. Sign is in yard.
Rooms
Dining Room 2
Interior
Interior Features Cable TV Available, Decorative Lighting, High Speed Internet Available, Wet Bar
Heating Central, Natural Gas
Cooling Ceiling Fan(s), Central Air, Electric
Flooring Carpet, Ceramic Tile
Fireplaces Number 1
Fireplaces Type Brick, Gas Starter
Appliance Dishwasher, Disposal, Double Oven, Electric Oven, Gas Cooktop, Plumbed for Ice Maker, Vented Exhaust Fan
Heat Source Central, Natural Gas
Exterior
Exterior Feature Covered Patio/Porch
Garage Spaces 2.0
Fence Chain Link
Utilities Available City Sewer, City Water, Curbs, Individual Gas Meter, Individual Water Meter, Sidewalk, Underground Utilities
Roof Type Composition
Total Parking Spaces 2
Garage Yes
Building
Lot Description Few Trees, Interior Lot, Landscaped, Lrg. Backyard Grass, Subdivision
Story One
Foundation Slab
Level or Stories One
Structure Type Brick
Schools
Elementary Schools Smith
Middle Schools Byrd
High Schools Duncanville
School District Duncanville Isd
Others
Acceptable Financing Cash, Conventional, FHA, VA Loan
Listing Terms Cash, Conventional, FHA, VA Loan
Financing Conventional
Read Less Info
Want to know what your home might be worth? Contact us for a FREE valuation!

Our team is ready to help you sell your home for the highest possible price ASAP

©2024 North Texas Real Estate Information Systems.
Bought with Jessica Jackson • Keller Williams Urban Dallas
GET MORE INFORMATION


