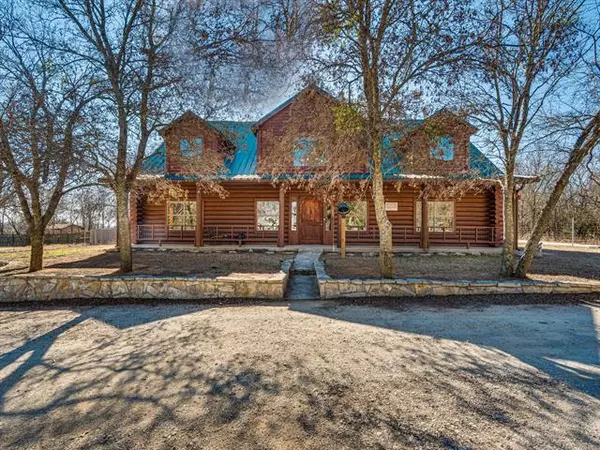For more information regarding the value of a property, please contact us for a free consultation.
Key Details
Property Type Single Family Home
Sub Type Single Family Residence
Listing Status Sold
Purchase Type For Sale
Square Footage 4,147 sqft
Price per Sqft $127
Subdivision Abst 173 Tr 56H G Cassaland Aka Mt Carmel Tr
MLS Listing ID 14748326
Sold Date 03/10/22
Style Other
Bedrooms 5
Full Baths 4
HOA Y/N None
Total Fin. Sqft 4147
Year Built 2007
Annual Tax Amount $8,400
Lot Size 1.850 Acres
Acres 1.85
Property Description
This Beautiful Log Home has it all! The Majestic great room with 2-sided stone fireplace and 20 ft ceilings greets you as you walk in the door! 4100+ sf, 5 bedrooms, 4 baths, 2 living areas, Room for everyone! Master suite has an amazing shower and jetted tub. There are 2 additional large bedrooms and a bath downstairs & 2 huge bedrooms up, with their own baths. The amazing loft overlooks living area downstairs and makes a great game room for entertaining! Outside staircase leads from back of house up to loft. Guest house offers additional 624 sf, open living and kitchen, 1 bedroom, 1 bath, washer dryer connections, perfect for multi-generational living! All this and 3 car detached garage on 1.8 wooded acres!
Location
State TX
County Johnson
Direction From Joshua, Take 174 South to County Road 904. Property is on the left approximately 1 mile. Turn in between the two Stone columns. Drive is shared. Home is second home on left. GPS works well in the area. Sign at road by driveway.
Rooms
Dining Room 1
Interior
Interior Features High Speed Internet Available, Multiple Staircases, Vaulted Ceiling(s)
Heating Central, Natural Gas, Propane
Cooling Central Air, Electric
Flooring Carpet, Ceramic Tile, Wood
Fireplaces Number 1
Fireplaces Type Other, See Through Fireplace, Stone
Appliance Dishwasher, Electric Cooktop, Electric Oven, Microwave, Plumbed for Ice Maker, Electric Water Heater
Heat Source Central, Natural Gas, Propane
Exterior
Exterior Feature Balcony, Covered Patio/Porch
Garage Spaces 3.0
Fence Partial
Utilities Available City Water, Septic, Underground Utilities
Roof Type Metal
Garage Yes
Building
Lot Description Acreage, Many Trees
Story Two
Foundation Slab
Structure Type Log
Schools
Elementary Schools Marti
Middle Schools Ad Wheat
High Schools Cleburne
School District Cleburne Isd
Others
Restrictions No Restrictions
Ownership Norman
Acceptable Financing Cash, Conventional, FHA, VA Loan
Listing Terms Cash, Conventional, FHA, VA Loan
Financing FHA
Read Less Info
Want to know what your home might be worth? Contact us for a FREE valuation!

Our team is ready to help you sell your home for the highest possible price ASAP

©2024 North Texas Real Estate Information Systems.
Bought with Kellee Booth • Keller Williams Realty Allen
GET MORE INFORMATION




