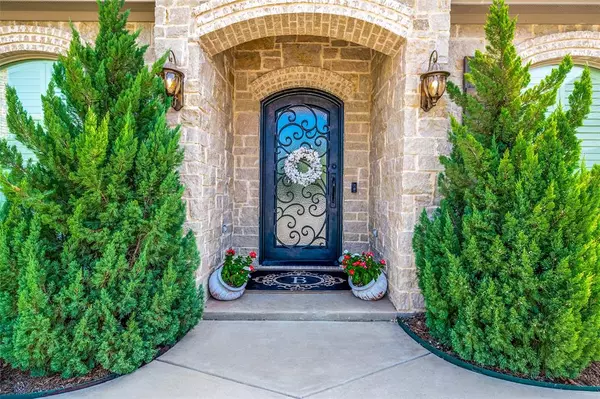For more information regarding the value of a property, please contact us for a free consultation.
Key Details
Property Type Single Family Home
Sub Type Single Family Residence
Listing Status Sold
Purchase Type For Sale
Square Footage 2,486 sqft
Price per Sqft $152
Subdivision Russell-Curry Estates
MLS Listing ID 14408544
Sold Date 09/18/20
Style Contemporary/Modern,Traditional
Bedrooms 3
Full Baths 3
Half Baths 1
HOA Fees $29/ann
HOA Y/N Mandatory
Total Fin. Sqft 2486
Year Built 2014
Annual Tax Amount $8,588
Lot Size 0.384 Acres
Acres 0.384
Lot Dimensions 47x167x63x132x123
Property Description
Multiple Offers. Best and Final Due Thur 13th @ 2pm. Real Showstopper with Designer Touches! Gorgeous one of a kind custom home in the private Russell Curry Estates. Amazing features include breathtaking open floor plan with 10 ceiling with polished concrete flooring and high end custom touches. Smart kitchen design features Brazilian granite, pot filler and cabinets galore. Pantry reinforced as a safe room. Primary retreat opens to the large master bath with a free form tub, separate shower with ample walk in closet. Split bedrooms with amazing flex room along with an 11-foot computer station in the hallway. Estate sized yard! Room for a pool with over sized covered patio.
Location
State TX
County Tarrant
Direction 287 Exit Eden-Russell Curry. Right on Russell Curry, past horse farm on left side. Turn left on Cheycastle Court. House on left at cul-de-sac, faces SW
Rooms
Dining Room 1
Interior
Interior Features Cable TV Available, Decorative Lighting, Flat Screen Wiring, High Speed Internet Available, Sound System Wiring, Vaulted Ceiling(s)
Heating Central, Natural Gas, Propane, Zoned
Cooling Ceiling Fan(s), Central Air, Electric, Zoned
Flooring Carpet, Concrete
Fireplaces Number 1
Fireplaces Type Gas Starter, Metal, Stone, Wood Burning
Appliance Convection Oven, Dishwasher, Disposal, Double Oven, Electric Oven, Gas Cooktop, Plumbed For Gas in Kitchen, Plumbed for Ice Maker, Vented Exhaust Fan, Tankless Water Heater, Gas Water Heater
Heat Source Central, Natural Gas, Propane, Zoned
Laundry Electric Dryer Hookup, Full Size W/D Area, Washer Hookup
Exterior
Exterior Feature Covered Patio/Porch, Garden(s)
Garage Spaces 2.0
Fence Metal, Wood
Utilities Available Asphalt, City Sewer, City Water, Curbs, Individual Water Meter, Sidewalk, Underground Utilities
Roof Type Composition
Total Parking Spaces 2
Garage Yes
Building
Lot Description Cul-De-Sac, Few Trees, Landscaped, Lrg. Backyard Grass, Sprinkler System, Subdivision
Story One
Foundation Slab
Level or Stories One
Structure Type Brick,Fiber Cement,Rock/Stone,Wood
Schools
Elementary Schools Nancy Neal
Middle Schools Linda Jobe
High Schools Legacy
School District Mansfield Isd
Others
Ownership Bookout
Acceptable Financing Cash, Conventional, FHA, VA Loan
Listing Terms Cash, Conventional, FHA, VA Loan
Financing Conventional
Read Less Info
Want to know what your home might be worth? Contact us for a FREE valuation!

Our team is ready to help you sell your home for the highest possible price ASAP

©2024 North Texas Real Estate Information Systems.
Bought with Mary Barakat • Century 21 Judge Fite Company
GET MORE INFORMATION




