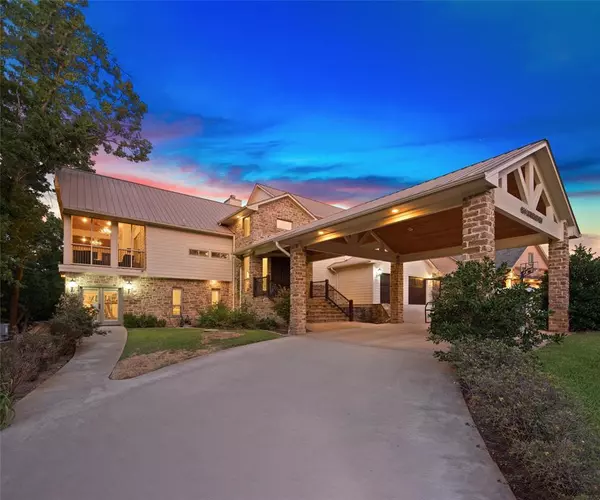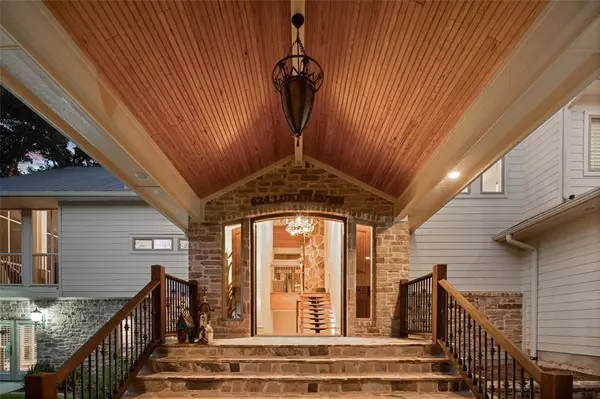For more information regarding the value of a property, please contact us for a free consultation.
Key Details
Property Type Single Family Home
Sub Type Single Family Residence
Listing Status Sold
Purchase Type For Sale
Square Footage 5,646 sqft
Price per Sqft $247
Subdivision Lukehaven Park
MLS Listing ID 14469751
Sold Date 12/22/20
Style Split Level,Traditional
Bedrooms 5
Full Baths 4
Half Baths 1
HOA Fees $50/ann
HOA Y/N Mandatory
Total Fin. Sqft 5646
Year Built 1987
Annual Tax Amount $18,373
Lot Size 0.387 Acres
Acres 0.387
Property Description
Luxurious lake living with PRIVATE COVERED BOAT DOCK on Lake Texoma! Complete renovation-expansion in 2010 and remodel in 2017-2018. Enjoy picturesque lake views through lush trees from the screened wrap around porch. The inviting kitchen boasts a huge matte quartz island, gourmet Viking appliances, two farm sinks and family gathering area. The second full kitchen is perfect for entertaining. This home includes 5 well appointed bedrooms, a spacious game room, and a storm shelter. Set on a serene cove, it has a shared floating dock with one boat slip-lift, a community dock and a boat ramp. 3 miles to Highpoint Marina. Option to purchase fully furnished (beautifully decorated by Bel Air Home of Dallas).
Location
State TX
County Grayson
Community Boat Ramp, Community Dock, Greenbelt
Direction Turn East onto Lukehaven Drive off of Highway 289 (which is also known as Preston Road from Celina down through Dallas). Lukehaven is just north of Highport Road. Follow Lukehaven Drive into Lukenhaven Park private road until you reach thehome.
Rooms
Dining Room 1
Interior
Interior Features Cable TV Available, Decorative Lighting, High Speed Internet Available, Multiple Staircases, Wet Bar
Heating Central, Electric, Propane, Zoned
Cooling Central Air, Electric, Zoned
Flooring Other, Stone, Wood
Fireplaces Number 2
Fireplaces Type Gas Logs, Masonry, Stone, Wood Burning
Appliance Built-in Refrigerator, Commercial Grade Range, Commercial Grade Vent, Convection Oven, Dishwasher, Disposal, Double Oven, Electric Cooktop, Gas Cooktop, Gas Oven, Gas Range, Microwave, Trash Compactor
Heat Source Central, Electric, Propane, Zoned
Laundry Full Size W/D Area, Washer Hookup
Exterior
Exterior Feature Covered Deck, Covered Patio/Porch, Rain Gutters, Lighting, Storm Cellar
Garage Spaces 2.0
Carport Spaces 2
Fence Chain Link
Community Features Boat Ramp, Community Dock, Greenbelt
Utilities Available Aerobic Septic, Asphalt, Community Mailbox, No City Services, Private Road, Well
Roof Type Metal
Total Parking Spaces 4
Garage Yes
Building
Lot Description Adjacent to Greenbelt, Cul-De-Sac, Greenbelt, Landscaped, Many Trees, Water/Lake View
Story Three Or More
Foundation Slab
Level or Stories Three Or More
Structure Type Concrete,Rock/Stone,Siding
Schools
Elementary Schools Pottsboro
Middle Schools Pottsboro
High Schools Pottsboro
School District Pottsboro Isd
Others
Ownership see agent
Acceptable Financing Cash, Conventional
Listing Terms Cash, Conventional
Financing Conventional
Read Less Info
Want to know what your home might be worth? Contact us for a FREE valuation!

Our team is ready to help you sell your home for the highest possible price ASAP

©2024 North Texas Real Estate Information Systems.
Bought with Maureen Tedesco • RE/MAX Four Corners
GET MORE INFORMATION




