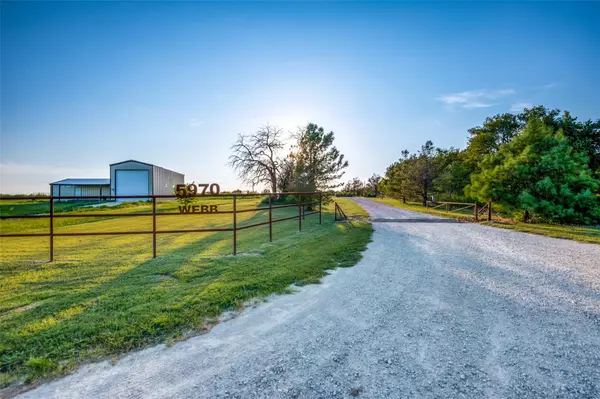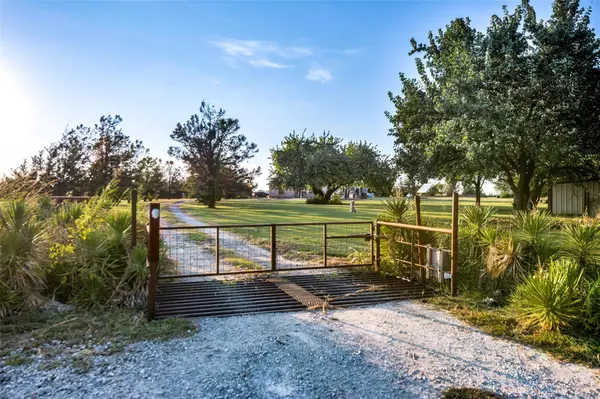For more information regarding the value of a property, please contact us for a free consultation.
Key Details
Property Type Single Family Home
Sub Type Single Family Residence
Listing Status Sold
Purchase Type For Sale
Square Footage 1,564 sqft
Price per Sqft $364
Subdivision High Mesa Estates
MLS Listing ID 14630188
Sold Date 10/08/21
Bedrooms 3
Full Baths 2
HOA Y/N None
Total Fin. Sqft 1564
Year Built 1999
Lot Size 7.670 Acres
Acres 7.67
Property Description
A rare opportunity to live in paradise & enjoy the tranquility of a colorful sunset! A-well maintained home won't keep you inside long with all this property has to offer. A enclosed sunroom, pool and spa oasis overlooks 3+ acres of yard space before advancing to nearly 3 addl acres of separate fenced & cross-fenced pastures with loafing shed. Small separate guest quarters with kitchen & bath close distance to main house. Plenty of covered parking for RV & boat with 4 carport bays. Additional workspace & storage in two 40 foot conex shipping containers, one climate controlled, sheetrocked with electric & compressed air. Front & rear gate entry give you quick access to entire metroplex & beyond.
Location
State TX
County Denton
Direction GPS-friendly on Waze & Google Maps
Rooms
Dining Room 1
Interior
Interior Features High Speed Internet Available
Heating Central, Natural Gas, Propane
Cooling Ceiling Fan(s), Central Air, Electric
Flooring Carpet, Ceramic Tile, Laminate
Fireplaces Number 1
Fireplaces Type Brick, Gas Starter
Equipment Satellite Dish
Appliance Dishwasher, Gas Range, Microwave, Plumbed for Ice Maker, Water Filter
Heat Source Central, Natural Gas, Propane
Exterior
Exterior Feature RV/Boat Parking, Storage
Carport Spaces 4
Fence Barbed Wire, Cross Fenced, Gate, Pipe
Pool Gunite, Heated, In Ground, Pool/Spa Combo, Pool Sweep, Water Feature
Utilities Available Community Mailbox, Gravel/Rock, Septic, Well
Roof Type Metal
Garage No
Private Pool 1
Building
Lot Description Acreage, Few Trees, Interior Lot, Landscaped, Lrg. Backyard Grass, Pasture, Subdivision
Story One
Foundation Slab
Structure Type Brick,Siding
Schools
Elementary Schools Justin
Middle Schools Pike
High Schools Northwest
School District Northwest Isd
Others
Restrictions Deed
Acceptable Financing Cash, Conventional, FHA, USDA Loan, VA Loan
Listing Terms Cash, Conventional, FHA, USDA Loan, VA Loan
Financing Conventional
Special Listing Condition Aerial Photo, Deed Restrictions, Pipeline, Survey Available, Utility Easement
Read Less Info
Want to know what your home might be worth? Contact us for a FREE valuation!

Our team is ready to help you sell your home for the highest possible price ASAP

©2024 North Texas Real Estate Information Systems.
Bought with Cameron Hurley • Fathom Realty, LLC
GET MORE INFORMATION




