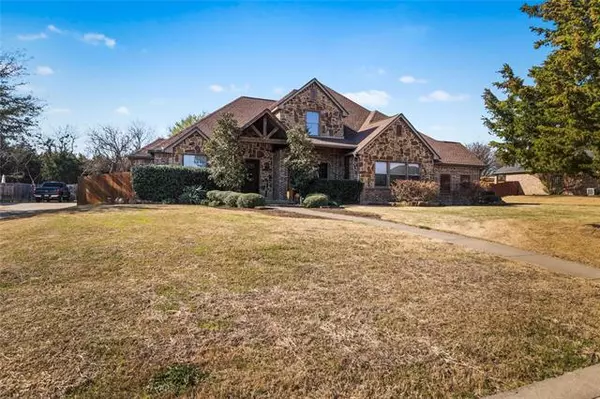For more information regarding the value of a property, please contact us for a free consultation.
Key Details
Property Type Single Family Home
Sub Type Single Family Residence
Listing Status Sold
Purchase Type For Sale
Square Footage 3,753 sqft
Price per Sqft $181
Subdivision Ashemore Ph Ii-Rev
MLS Listing ID 20021764
Sold Date 04/25/22
Bedrooms 4
Full Baths 3
Half Baths 1
HOA Fees $16/ann
HOA Y/N Mandatory
Year Built 2003
Annual Tax Amount $8,051
Lot Size 0.601 Acres
Acres 0.601
Property Description
Amazing retreat nestled in the back of this highly sought after Ashemore community with no rear neighbors. Backyard is perfect for entertaining complete with pool, outdoor kitchen, fire pit and more storage than you can fill! Home is currently used as 3 bed w-office and guest suite upstairs perfect for a MIL or teenage retreat. Open concept floor plan with exposed cedar beams, full masonry fireplace, crown molding, makes this home a MUST SEE!
Location
State TX
County Ellis
Direction Ovilla Rd to W Highland, go 0.7mi and take L on Ashemore Ct, go 0.2mi & go R on Shallowbend, go 0.2 & L on Colwell, house on rt, SOPOvilla Rd to W Highland, go 0.7mi and take L on Ashemore Ct, go 0.2mi & go R on Shallowbend, go 0.2 & L on Colwell, house on rt, SOP
Rooms
Dining Room 1
Interior
Interior Features Cable TV Available, Decorative Lighting, Double Vanity, Eat-in Kitchen, Granite Counters, High Speed Internet Available, Kitchen Island, Open Floorplan, Pantry, Vaulted Ceiling(s), Walk-In Closet(s)
Heating Central
Cooling Central Air
Flooring Carpet, Concrete
Fireplaces Number 1
Fireplaces Type Family Room, Gas
Appliance Dishwasher, Disposal, Electric Cooktop, Electric Oven
Heat Source Central
Exterior
Exterior Feature Covered Patio/Porch, Dog Run, Fire Pit, Rain Gutters, Playground, Private Yard, Storage
Garage Spaces 3.0
Fence Wood
Pool Gunite, In Ground, Pool/Spa Combo, Pump, Waterfall
Utilities Available City Water, Concrete, Curbs, Septic
Roof Type Composition
Garage Yes
Private Pool 1
Building
Lot Description Adjacent to Greenbelt, Interior Lot, Landscaped, Lrg. Backyard Grass, Many Trees, Sprinkler System, Subdivision
Story Two
Foundation Slab
Structure Type Brick
Schools
School District Midlothian Isd
Others
Restrictions Deed
Ownership Chad & Amy Snider
Acceptable Financing Cash, Conventional
Listing Terms Cash, Conventional
Financing Cash
Read Less Info
Want to know what your home might be worth? Contact us for a FREE valuation!

Our team is ready to help you sell your home for the highest possible price ASAP

©2024 North Texas Real Estate Information Systems.
Bought with Sharles Edwards • eXp Realty LLC
GET MORE INFORMATION




