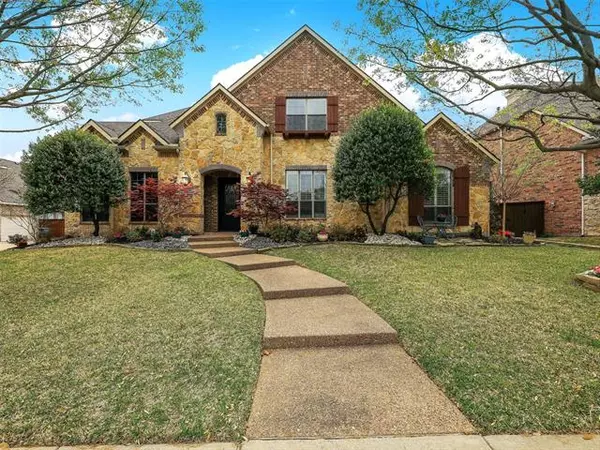For more information regarding the value of a property, please contact us for a free consultation.
Key Details
Property Type Single Family Home
Sub Type Single Family Residence
Listing Status Sold
Purchase Type For Sale
Square Footage 4,493 sqft
Price per Sqft $244
Subdivision Twin Creeks Ph 4-D2
MLS Listing ID 20030843
Sold Date 05/17/22
Style Traditional
Bedrooms 5
Full Baths 4
Half Baths 1
HOA Fees $26
HOA Y/N Mandatory
Year Built 2005
Annual Tax Amount $14,763
Lot Size 10,890 Sqft
Acres 0.25
Property Description
Allen at its finest! This heavily upgraded Huntington Home in sought-after Twin Creeks has it all. The home is faces North and sits in a cul de sac on an oversized corner lot! From top to bottom you will find updates galore. The meticulously maintained yard features updated front scapes, Saint Augustine sod, and mature trees. The backyard feels like a high-end resort and is easily maintained due to the grass being replaced by artificial turf. Backyard amenities include multiple seating areas, an extended living with polygal top, ceiling fans, lighting system, and a heater. You can enjoy a game or movie from the clean line pool and spa. The pool has 2 fire pits, built-in bar stools, water features, and planters. The kitchen features Viking appliances, a Subzero refrigerator, Quartzite ctops, White Walnut cabinets, and much more. The updated Owner's retreat has a spalike feel with marble ctops, a frameless shower, a large rectangular tub, and a custom closet worthy of any fashionista.
Location
State TX
County Collin
Community Club House, Community Pool, Fishing, Golf, Greenbelt, Jogging Path/Bike Path, Lake, Park, Playground, Pool, Sidewalks, Tennis Court(S)
Direction From 75: west on Exchange, right on Comanche, left on Rio Grande, left on Creekway, left on Luckenbach. Right on Krum. House is on the left on the corner.
Rooms
Dining Room 2
Interior
Interior Features Built-in Features, Built-in Wine Cooler, Cable TV Available, Decorative Lighting, Eat-in Kitchen, Flat Screen Wiring, High Speed Internet Available, Kitchen Island, Pantry, Smart Home System, Sound System Wiring, Vaulted Ceiling(s), Walk-In Closet(s), Wet Bar
Heating Central, Fireplace(s), Natural Gas, Zoned
Cooling Attic Fan, Ceiling Fan(s), Central Air, Gas, Multi Units, Zoned
Flooring Carpet, Ceramic Tile, Hardwood
Fireplaces Number 1
Fireplaces Type Family Room, Fire Pit, Gas, Gas Logs, Gas Starter, Masonry
Equipment Home Theater, Satellite Dish
Appliance Built-in Gas Range, Built-in Refrigerator, Dishwasher, Disposal, Gas Water Heater, Microwave, Convection Oven, Double Oven, Plumbed For Gas in Kitchen, Plumbed for Ice Maker, Refrigerator, Vented Exhaust Fan, Water Purifier
Heat Source Central, Fireplace(s), Natural Gas, Zoned
Laundry Electric Dryer Hookup, Utility Room, Full Size W/D Area, Washer Hookup
Exterior
Exterior Feature Covered Patio/Porch, Fire Pit, Rain Gutters, Lighting, Outdoor Living Center, Other
Garage Spaces 3.0
Fence Back Yard, Fenced, Gate, Privacy, Wood
Pool Gunite, Heated, In Ground, Outdoor Pool, Pool Sweep, Pool/Spa Combo, Water Feature, Waterfall
Community Features Club House, Community Pool, Fishing, Golf, Greenbelt, Jogging Path/Bike Path, Lake, Park, Playground, Pool, Sidewalks, Tennis Court(s)
Utilities Available Alley, Cable Available, City Sewer, City Water, Curbs, Individual Gas Meter, Individual Water Meter, Natural Gas Available, Phone Available, Sidewalk, Underground Utilities
Roof Type Composition
Garage Yes
Private Pool 1
Building
Lot Description Corner Lot, Few Trees, Landscaped, Level, No Backyard Grass, Sprinkler System, Subdivision
Story Two
Foundation Slab
Structure Type Brick,Rock/Stone,Stucco
Schools
School District Allen Isd
Others
Ownership of record
Acceptable Financing Cash, Conventional, Texas Vet, VA Loan
Listing Terms Cash, Conventional, Texas Vet, VA Loan
Financing Conventional
Special Listing Condition Deed Restrictions, Owner/ Agent
Read Less Info
Want to know what your home might be worth? Contact us for a FREE valuation!

Our team is ready to help you sell your home for the highest possible price ASAP

©2024 North Texas Real Estate Information Systems.
Bought with Lingqian Zhuo • Sunet Group
GET MORE INFORMATION




