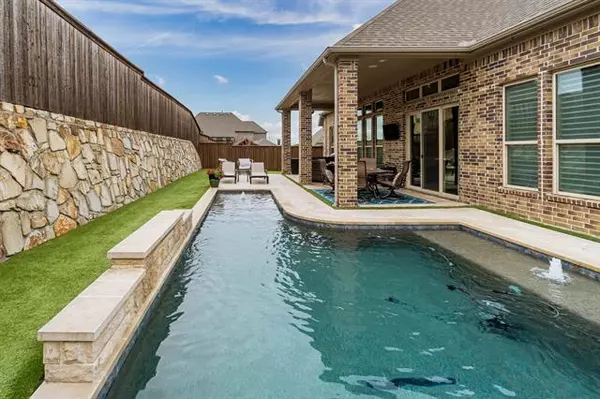For more information regarding the value of a property, please contact us for a free consultation.
Key Details
Property Type Single Family Home
Sub Type Single Family Residence
Listing Status Sold
Purchase Type For Sale
Square Footage 3,043 sqft
Price per Sqft $238
Subdivision Inspiration Ph 1B
MLS Listing ID 20034052
Sold Date 06/01/22
Bedrooms 3
Full Baths 2
Half Baths 1
HOA Fees $44
HOA Y/N Mandatory
Year Built 2017
Annual Tax Amount $12,757
Lot Size 10,497 Sqft
Acres 0.241
Property Description
Stunning single-story home with a pool in Inspiration. This home has a very open floorplan with high ceilings, upgrades galore, & designer touches throughout. This gourmet kitchen will delight any chef with a 6 burner gas cooktop, a built-in double oven & refrigerator, plus there is a bar area with a beverage fridge & built-in icemaker. The gas log fireplace is the focal point in the large living area. The spacious Owners Suite has a tray ceiling, two walk-in closets, a stunning en-suite bath with separate vanities, an oversized shower, & a free standing tub. The secondary bedrooms are generously sized & have walk-in closets. The hall bath has a super shower & large built in linen cabinet. The private office is great for those who work from home. The laundry room has extra room for a refrigerator. The sliding door in the breakfast area leads to a very private backyard with a 330sf covered patio, a fabulous pool, pet friendly artificial grass & rocks for a zero-scape yard.
Location
State TX
County Collin
Community Club House, Community Pool, Fitness Center, Greenbelt, Jogging Path/Bike Path, Lake, Park, Playground
Direction From Parker Road, turn onto Inspiration Blvd. Follow to first Stop Sign and make a U-turn. Turn right onto Addison Grace. Turn Left onto Sunset Sail. The home will be on your left.
Rooms
Dining Room 2
Interior
Interior Features Built-in Wine Cooler, Cable TV Available, Decorative Lighting, Dry Bar, Flat Screen Wiring, Granite Counters, High Speed Internet Available, Kitchen Island, Open Floorplan, Pantry, Sound System Wiring, Walk-In Closet(s)
Heating Central, Natural Gas, Zoned
Cooling Ceiling Fan(s), Central Air, Electric, Zoned
Flooring Carpet, Tile, Wood
Fireplaces Number 1
Fireplaces Type Gas Logs, Living Room
Appliance Built-in Refrigerator, Dishwasher, Electric Oven, Gas Cooktop, Gas Water Heater, Ice Maker, Microwave, Double Oven
Heat Source Central, Natural Gas, Zoned
Laundry Electric Dryer Hookup, Full Size W/D Area, Washer Hookup
Exterior
Exterior Feature Covered Patio/Porch, Rain Gutters
Garage Spaces 3.0
Fence Wood, Wrought Iron
Community Features Club House, Community Pool, Fitness Center, Greenbelt, Jogging Path/Bike Path, Lake, Park, Playground
Utilities Available Cable Available, Electricity Connected, Individual Gas Meter, Individual Water Meter, MUD Sewer, MUD Water, Natural Gas Available, Outside City Limits, Underground Utilities
Roof Type Composition
Garage Yes
Private Pool 1
Building
Lot Description Interior Lot, Landscaped, No Backyard Grass, Sprinkler System, Subdivision
Story One
Foundation Slab
Structure Type Brick,Stone Veneer
Schools
School District Wylie Isd
Others
Restrictions Deed
Ownership See Tax
Acceptable Financing Cash, Conventional, VA Loan, Other
Listing Terms Cash, Conventional, VA Loan, Other
Financing Cash
Special Listing Condition Deed Restrictions, Utility Easement
Read Less Info
Want to know what your home might be worth? Contact us for a FREE valuation!

Our team is ready to help you sell your home for the highest possible price ASAP

©2024 North Texas Real Estate Information Systems.
Bought with Stephanie Fontenot • Ebby Halliday, REALTORS
GET MORE INFORMATION




