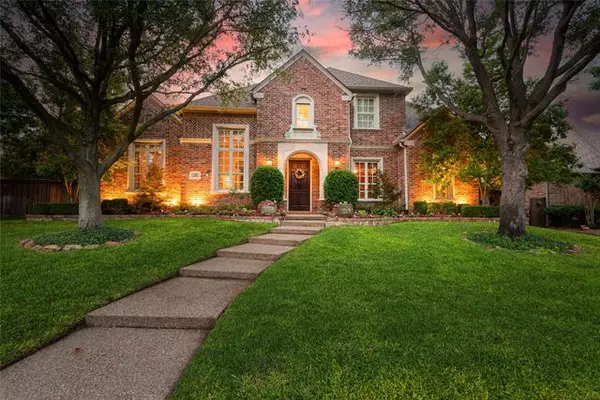For more information regarding the value of a property, please contact us for a free consultation.
Key Details
Property Type Single Family Home
Sub Type Single Family Residence
Listing Status Sold
Purchase Type For Sale
Square Footage 4,271 sqft
Price per Sqft $222
Subdivision Twin Creeks Ph 4-D2
MLS Listing ID 20046631
Sold Date 06/15/22
Style Traditional
Bedrooms 4
Full Baths 3
Half Baths 1
HOA Fees $52/ann
HOA Y/N Mandatory
Year Built 2005
Lot Size 10,454 Sqft
Acres 0.24
Lot Dimensions Irregular
Property Description
Stunning Huntington custom nestled on a private cul de sac street in popular Twin Creeks in Allen! Hand scraped hardwoods, plantation shutters & front and rear staircases! Private study has coffered ceiling, custom built-ins & French doors. Elegant formal dining area plus separate formal sitting area. Spacious family room with cast stone fireplace & custom built-ins. Huge Master Ste & luxurious bath with enormous walk in closet with custom built-ins. Amazing kitchen has high level granite, Wolf gas cook top, built-in Subzero fridge, ss appliances & butlers pantry. Upstairs game room with granite wet bar & beverage center plus a private media room with custom trim. Backyard oasis has a sparkling pool & spa, covered patio with built-in grill, wine cooler, Koi pond, power gate & extended drive with bonus parking. Twin Creeks is Allens premier golf community with a club house, tennis, golf, 2 pools, hike & bike trails.
Location
State TX
County Collin
Community Club House, Community Pool, Fishing, Golf, Greenbelt, Jogging Path/Bike Path, Park, Perimeter Fencing, Playground, Pool, Restaurant, Sidewalks, Tennis Court(S)
Direction From Alma and Exchange, East on Exchange, left on Comamche, left on Rio Grande, left on Cibolo, right on Comal, right on Luckenbach, left on Krum.
Rooms
Dining Room 2
Interior
Interior Features Built-in Wine Cooler, Cable TV Available, Chandelier, Granite Counters, High Speed Internet Available, Sound System Wiring, Walk-In Closet(s)
Heating Central, Natural Gas
Cooling Ceiling Fan(s), Central Air, Electric
Flooring Carpet, Ceramic Tile, Wood
Fireplaces Number 1
Fireplaces Type Gas Logs, Gas Starter, Masonry
Appliance Built-in Gas Range, Built-in Refrigerator, Commercial Grade Range, Commercial Grade Vent, Dishwasher, Disposal, Electric Oven, Gas Cooktop, Gas Water Heater, Microwave, Plumbed For Gas in Kitchen
Heat Source Central, Natural Gas
Laundry Electric Dryer Hookup, Utility Room, Full Size W/D Area, Washer Hookup
Exterior
Exterior Feature Attached Grill, Built-in Barbecue, Covered Patio/Porch, Garden(s), Rain Gutters, Outdoor Grill, Outdoor Kitchen, Outdoor Living Center
Garage Spaces 3.0
Fence Wood
Pool Diving Board, Gunite, Heated, In Ground, Pool/Spa Combo, Water Feature, Waterfall
Community Features Club House, Community Pool, Fishing, Golf, Greenbelt, Jogging Path/Bike Path, Park, Perimeter Fencing, Playground, Pool, Restaurant, Sidewalks, Tennis Court(s)
Utilities Available City Sewer, City Water, Sidewalk, Underground Utilities
Roof Type Composition
Garage Yes
Private Pool 1
Building
Lot Description Few Trees, Interior Lot, Landscaped, Sprinkler System, Subdivision
Story Two
Foundation Slab
Structure Type Brick
Schools
School District Allen Isd
Others
Ownership Johansen
Acceptable Financing Cash, Conventional
Listing Terms Cash, Conventional
Financing Cash
Read Less Info
Want to know what your home might be worth? Contact us for a FREE valuation!

Our team is ready to help you sell your home for the highest possible price ASAP

©2024 North Texas Real Estate Information Systems.
Bought with Lyndah Orms • Berkshire HathawayHS PenFed TX
GET MORE INFORMATION




