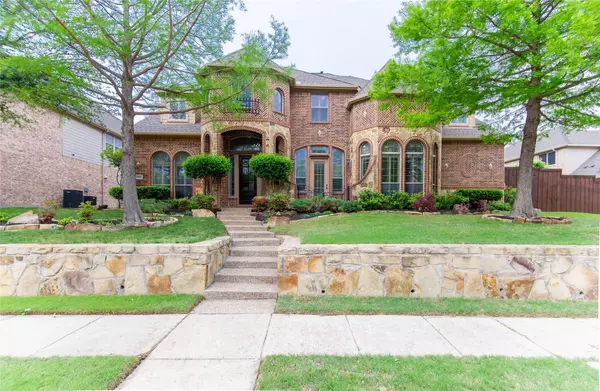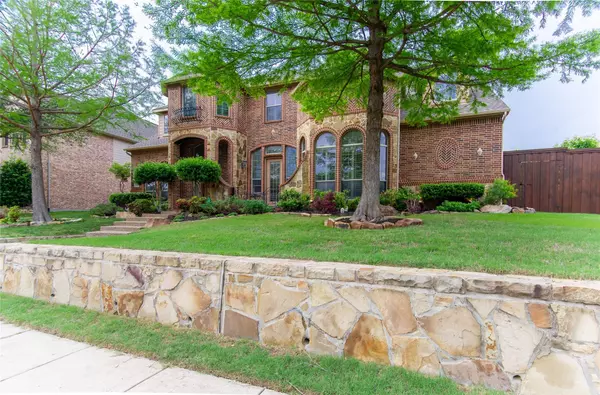For more information regarding the value of a property, please contact us for a free consultation.
Key Details
Property Type Single Family Home
Sub Type Single Family Residence
Listing Status Sold
Purchase Type For Sale
Square Footage 4,765 sqft
Price per Sqft $184
Subdivision Waterford Parks Ph 4
MLS Listing ID 20058385
Sold Date 07/15/22
Style Traditional
Bedrooms 5
Full Baths 4
HOA Fees $28
HOA Y/N Mandatory
Year Built 2007
Annual Tax Amount $12,141
Lot Size 10,890 Sqft
Acres 0.25
Property Description
Immaculate first owner Drees Custom Home that has been beautifully maintained. Enter into your dream home and be greeted by a 20 foot ceiling foyer with a grand staircase. Make your way into a beautiful open concept living space, with a huge open ceiling living room opens to a chef's kitchen and a wet bar that is a wine collector's dream. Kitchen features a breakfast bar, giant island, 6-burner gas cooktop with grill, double oven, and breakfast area. Owners suite with a spa-like bathroom and huge walk-in closet. Upstairs, you'll find 3 bedrooms, with 2 bedrooms joined by a Jack-and-Jill bathroom. Gorgeous loft-style recreation room leading to a media room. Giant projector screen conveys! Countless upgrades include plantation shutters on all windows, handcrafted hardwood floors, and crown molding. Board-to-board cedar wood fence lines this beautiful house. Excellent neighborhood: walking distance to 2 community pools, clubhouse, and the top-rated Beverly Cheatham Elementary School.
Location
State TX
County Collin
Community Club House, Community Pool, Jogging Path/Bike Path, Sidewalks
Direction Go north on Bray Central Dr from Exchange Pkwy, turn right on Hopewell Dr, and turn left on Everglades Dr.
Rooms
Dining Room 1
Interior
Interior Features Chandelier, Granite Counters, High Speed Internet Available, Kitchen Island, Multiple Staircases, Pantry, Sound System Wiring, Vaulted Ceiling(s), Walk-In Closet(s), Wet Bar
Heating Central, Natural Gas
Cooling Ceiling Fan(s), Central Air, Electric, Zoned
Flooring Carpet, Tile, Wood
Fireplaces Number 1
Fireplaces Type Gas, Gas Logs, Gas Starter
Appliance Dishwasher, Disposal, Gas Cooktop, Gas Oven, Microwave, Double Oven
Heat Source Central, Natural Gas
Laundry Electric Dryer Hookup, Utility Room, Washer Hookup
Exterior
Exterior Feature Covered Patio/Porch, Rain Gutters
Garage Spaces 3.0
Fence Back Yard, Fenced, Wood
Community Features Club House, Community Pool, Jogging Path/Bike Path, Sidewalks
Utilities Available Alley, City Sewer, City Water, Concrete, Sidewalk
Roof Type Composition
Garage Yes
Building
Lot Description Interior Lot, Landscaped, Sprinkler System, Subdivision
Story Two
Foundation Slab
Structure Type Brick,Rock/Stone,Siding
Schools
School District Allen Isd
Others
Ownership See Tax
Acceptable Financing Cash, Conventional, VA Loan, Other
Listing Terms Cash, Conventional, VA Loan, Other
Financing Conventional
Special Listing Condition Utility Easement
Read Less Info
Want to know what your home might be worth? Contact us for a FREE valuation!

Our team is ready to help you sell your home for the highest possible price ASAP

©2024 North Texas Real Estate Information Systems.
Bought with Nadira Sultana • Bengal Brokerage LLC
GET MORE INFORMATION




