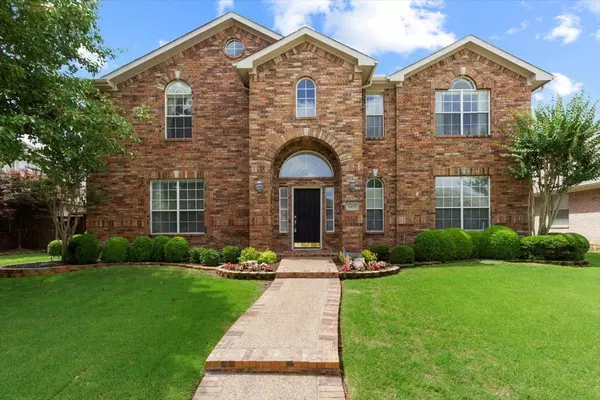For more information regarding the value of a property, please contact us for a free consultation.
Key Details
Property Type Single Family Home
Sub Type Single Family Residence
Listing Status Sold
Purchase Type For Sale
Square Footage 3,519 sqft
Price per Sqft $166
Subdivision Glendover Park Ph Iii
MLS Listing ID 20073505
Sold Date 06/29/22
Style Traditional
Bedrooms 4
Full Baths 2
Half Baths 1
HOA Fees $13
HOA Y/N Mandatory
Year Built 2001
Annual Tax Amount $8,836
Lot Size 8,712 Sqft
Acres 0.2
Property Description
!!!!OFFERS DUE Tuesday June 7th at 5pm!!!! Great drive up! Beautifully maintained 4 bedroom, 2.5 bath - 5 living area home on a cul-de-sac street in Glendover Park. Delightful Kitchen with island, 42 inch cabinets, flat cook-top, oven and microwave, granite counter-tops, updated back-splash and a HUGE walk-in pantry, tile flooring. Kitchen overlooks family room and sun room. Family room with FP (gas logs). Upstairs master is oversized (approx. 19x18) beautifully updated master bath - sep tub + shower, extra large WIC! Additional 3 beds + bath upstairs. Family room, hallway, entry + Dining room with wood floors downstairs. Piano room + a study with half bath and closet close by. Spacious backyard with patio cover - lights, 6 ft. BOB fence with poles - oversized garage with connections for wet sink, cabinets, shelving, sprinkler, security system, 2 inch blinds.
Location
State TX
County Collin
Community Community Pool, Curbs, Fishing, Jogging Path/Bike Path, Park, Playground, Pool, Sidewalks
Direction North on Alma past Exchange. West on Glendover. North on Scottman.
Rooms
Dining Room 2
Interior
Interior Features Cable TV Available, Cathedral Ceiling(s), Chandelier, Double Vanity, Eat-in Kitchen, Granite Counters, High Speed Internet Available, Kitchen Island, Pantry, Walk-In Closet(s), Wired for Data
Heating Central, Fireplace(s), Natural Gas, Zoned
Cooling Ceiling Fan(s), Central Air, Electric, Zoned
Flooring Carpet, Ceramic Tile, Hardwood
Fireplaces Number 1
Fireplaces Type Gas, Gas Logs, Living Room, Metal
Appliance Dishwasher, Disposal, Microwave, Plumbed for Ice Maker, Vented Exhaust Fan
Heat Source Central, Fireplace(s), Natural Gas, Zoned
Laundry Electric Dryer Hookup, Utility Room, Full Size W/D Area, Washer Hookup
Exterior
Exterior Feature Covered Patio/Porch, Rain Gutters
Garage Spaces 2.0
Fence Back Yard, Wood
Community Features Community Pool, Curbs, Fishing, Jogging Path/Bike Path, Park, Playground, Pool, Sidewalks
Utilities Available All Weather Road, Alley, Cable Available, City Sewer, City Water, Concrete, Curbs, Electricity Available, Individual Gas Meter, Individual Water Meter, Natural Gas Available, Phone Available, Sewer Available, Sidewalk, Underground Utilities
Roof Type Composition
Garage Yes
Building
Lot Description Cul-De-Sac, Few Trees, Interior Lot, Landscaped, Sprinkler System, Subdivision
Story Two
Foundation Slab
Structure Type Brick,Wood
Schools
School District Allen Isd
Others
Ownership Will and Rhonda Abraham
Acceptable Financing Cash, Conventional, FHA, VA Loan
Listing Terms Cash, Conventional, FHA, VA Loan
Financing Conventional
Read Less Info
Want to know what your home might be worth? Contact us for a FREE valuation!

Our team is ready to help you sell your home for the highest possible price ASAP

©2024 North Texas Real Estate Information Systems.
Bought with Tammy Lowe • RE/MAX DFW Associates
GET MORE INFORMATION




