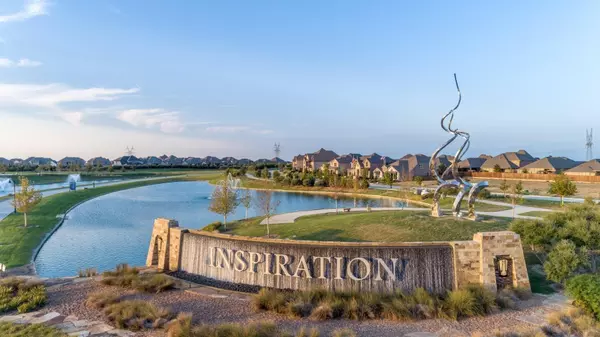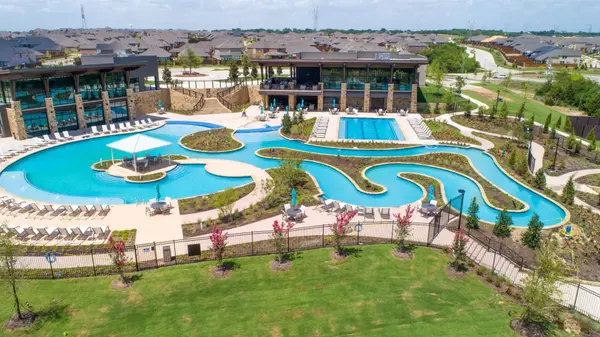For more information regarding the value of a property, please contact us for a free consultation.
Key Details
Property Type Single Family Home
Sub Type Single Family Residence
Listing Status Sold
Purchase Type For Sale
Square Footage 1,915 sqft
Price per Sqft $252
Subdivision Inspiration
MLS Listing ID 20138297
Sold Date 10/13/22
Style Traditional
Bedrooms 3
Full Baths 2
HOA Fees $44
HOA Y/N Mandatory
Year Built 2018
Annual Tax Amount $8,195
Lot Size 6,490 Sqft
Acres 0.149
Property Description
MOTIVATED SELLER...MOVE IN READY STUNNING home in Inspiration! Gorgeous single-story with beautiful brick and stone elevation and landscaped beds! Enjoy cooking in the gourmet kitchen overlooking the spacious light and bright family room with corner gas FP. Kitchen boasts a large center island with seating, granite counters, stainless steel appliances, and gas cooktop. Enjoy meals in the large dining room! Spend time in the oversized master suite with bay window area and EnSuite bathroom that features dual vanities, spa like garden tub with a large frosted window, separate shower, and generously-sized walk-in closet! Entertain under the twinkle lights on the 300 sq. ft. covered patio! Lg. backyard with room for a pool! Has Ecobee4Smart Thermostat, Lutron lights, smart garage and ring doorbell. Come see Inspiration! Fabulous community with clubhouse, community pools, lazy river, walking trails, dog park, putting green, ponds, and SO much more!
Location
State TX
County Collin
Community Club House, Community Pool, Community Sprinkler, Curbs, Fitness Center, Greenbelt, Jogging Path/Bike Path, Lake, Park, Playground, Pool, Tennis Court(S), Other
Direction Turn off of Parker Road onto Inspiration Blvd., turn left onto Silent Shore, Right onto Journey Forth Trl, and left onto Indigo Creek Lane, home is on the right.
Rooms
Dining Room 1
Interior
Interior Features Cable TV Available, Smart Home System, Sound System Wiring
Heating Central, ENERGY STAR Qualified Equipment, ENERGY STAR/ACCA RSI Qualified Installation, Humidity Control, Natural Gas
Cooling Central Air, Electric, ENERGY STAR Qualified Equipment, Humidity Control
Flooring Carpet, Ceramic Tile, Wood
Fireplaces Number 1
Fireplaces Type Gas, Gas Logs, Gas Starter, Living Room
Equipment Dehumidifier, Irrigation Equipment
Appliance Dishwasher, Disposal, Electric Oven, Gas Cooktop, Microwave, Plumbed For Gas in Kitchen, Plumbed for Ice Maker
Heat Source Central, ENERGY STAR Qualified Equipment, ENERGY STAR/ACCA RSI Qualified Installation, Humidity Control, Natural Gas
Laundry Electric Dryer Hookup, Full Size W/D Area, Washer Hookup
Exterior
Exterior Feature Covered Patio/Porch, Rain Gutters, Lighting, Private Yard
Garage Spaces 2.0
Fence Back Yard, Fenced, Full, Privacy, Wood, Wrought Iron
Community Features Club House, Community Pool, Community Sprinkler, Curbs, Fitness Center, Greenbelt, Jogging Path/Bike Path, Lake, Park, Playground, Pool, Tennis Court(s), Other
Utilities Available All Weather Road, City Sewer, Concrete, Curbs, Electricity Available, Electricity Connected, Individual Gas Meter, Individual Water Meter, MUD Water, Phone Available, Sewer Available
Roof Type Composition
Garage Yes
Building
Lot Description Few Trees, Landscaped, Sprinkler System, Subdivision
Story One
Foundation Slab
Structure Type Brick,Rock/Stone
Schools
School District Wylie Isd
Others
Restrictions Agricultural
Ownership See Agent
Financing Cash
Read Less Info
Want to know what your home might be worth? Contact us for a FREE valuation!

Our team is ready to help you sell your home for the highest possible price ASAP

©2024 North Texas Real Estate Information Systems.
Bought with Tom Grisak • Keller Williams Realty Allen
GET MORE INFORMATION




