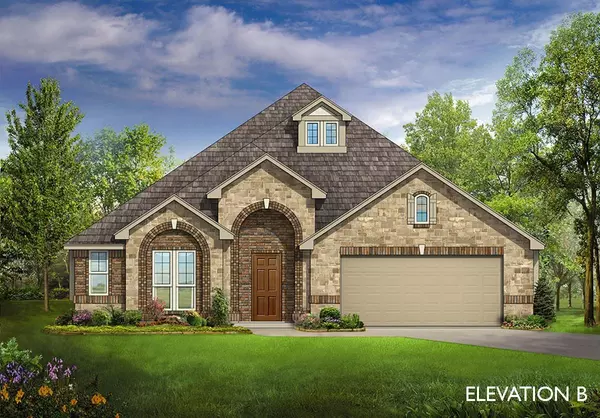For more information regarding the value of a property, please contact us for a free consultation.
Key Details
Property Type Single Family Home
Sub Type Single Family Residence
Listing Status Sold
Purchase Type For Sale
Square Footage 2,243 sqft
Price per Sqft $180
Subdivision Hulen Trails
MLS Listing ID 20153157
Sold Date 11/22/22
Style Traditional
Bedrooms 3
Full Baths 2
HOA Fees $37/ann
HOA Y/N Mandatory
Year Built 2022
Lot Size 6,599 Sqft
Acres 0.1515
Lot Dimensions 55x120
Property Description
Est. Complete Oct 2022! Top-selling single-story plan, the Hawthorne is a 2243 SF home offering 3 bedrooms, 2 baths, open-concept living space, and a Covered Rear Patio. Enter to find an octagon-shaped foyer with art niches and an adjacent Formal Dining Room. Gorgeous Kitchen features gas cooktop and elevated finishes - energy-efficient SS appliances, Quartz countertops, and custom cabinetry. The kitchen is totally open to Family Room, with large windows lining the walls and Vaulted Ceilings allowing natural light to fill the space. Tile floors adorn high traffic areas, and a Fireplace added to the Family Room with tile surround. Huge Owner's suite includes an attached Sitting Room, as well as separate 5-piece bath and walk-in closet. 2 more sizable bedrooms, each with box-out windows offering built-ins. Stone & Brick exterior complemented by an 8' Stained Front Door with Glass & Iron Accents, and fresh landscaping on the entire lot. Reach out to Bloomfield to find out more today!
Location
State TX
County Tarrant
Direction From I-35W, take 1187-Rendon Crowley Rd. west. Keep right for Main St. Turn right onto McCart Ave.-Eagle Dr. Turn left onto Old Cleburne Crowley Rd. and right onto Old Cleburne Crowley Junction. Hulen Trails will be on the right.
Rooms
Dining Room 2
Interior
Interior Features Built-in Features, Cable TV Available, Decorative Lighting, Double Vanity, Eat-in Kitchen, High Speed Internet Available, Kitchen Island, Open Floorplan, Pantry, Smart Home System, Vaulted Ceiling(s), Walk-In Closet(s)
Heating Central, Fireplace(s), Natural Gas
Cooling Ceiling Fan(s), Central Air, Gas
Flooring Carpet, Tile
Fireplaces Number 1
Fireplaces Type Family Room
Appliance Dishwasher, Disposal, Electric Oven, Gas Cooktop, Gas Water Heater, Microwave, Plumbed for Ice Maker, Vented Exhaust Fan
Heat Source Central, Fireplace(s), Natural Gas
Laundry Electric Dryer Hookup, Utility Room, Washer Hookup
Exterior
Exterior Feature Covered Patio/Porch, Private Yard
Garage Spaces 2.0
Fence Back Yard, Fenced, Privacy, Wood
Utilities Available City Sewer, City Water, Concrete, Curbs, Sidewalk
Roof Type Composition
Garage Yes
Building
Lot Description Few Trees, Greenbelt, Landscaped, Sprinkler System, Subdivision
Story One
Foundation Slab
Structure Type Brick,Rock/Stone
Schools
School District Crowley Isd
Others
Ownership Bloomfield Homes
Acceptable Financing Cash, Conventional, FHA, VA Loan
Listing Terms Cash, Conventional, FHA, VA Loan
Financing Conventional
Read Less Info
Want to know what your home might be worth? Contact us for a FREE valuation!

Our team is ready to help you sell your home for the highest possible price ASAP

©2024 North Texas Real Estate Information Systems.
Bought with Felicia Peters • Peerless Realty Group
GET MORE INFORMATION




