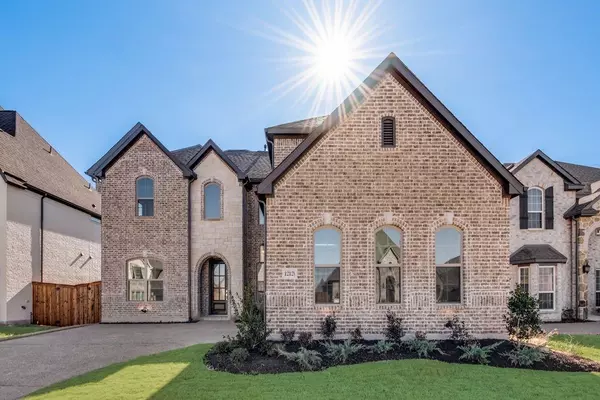For more information regarding the value of a property, please contact us for a free consultation.
Key Details
Property Type Single Family Home
Sub Type Single Family Residence
Listing Status Sold
Purchase Type For Sale
Square Footage 3,829 sqft
Price per Sqft $208
Subdivision Inspiration
MLS Listing ID 20114816
Sold Date 02/09/23
Style Traditional
Bedrooms 4
Full Baths 3
Half Baths 1
HOA Fees $90/ann
HOA Y/N Mandatory
Year Built 2022
Lot Size 9,147 Sqft
Acres 0.21
Lot Dimensions 55x140
Property Description
New construction on an oversized lot! Popular Conroe floor plan gives an open concept feel with a 2 story entry and family room boasting 19’! ceilings! The beautiful gourmet kitchen includes granite countertops, upgraded cabinetry and state of the art appliances. The master suite includes vaulted ceilings, double vanities, a walk in shower with a dropped mud pan and garden tub. Additional features include upgraded flooring and open stair railing throughout. The extended covered patio and 45’ deep backyard backing up to greenspace makes for the ultimate backyard oasis! Move-in ready!
Stop by Model to view home or for more information at 1514 Emerald Bay Lane St. Paul, TX 75098
Model Home Hours:
Sun - Mon 12 - 6
Tues - Sat 10 - 6
Location
State TX
County Collin
Direction East on Parker Road from Highway 75. Turn right on Country Club, left on Parker. 1 mile on left. Follow signs to Saxony Homes model.
Rooms
Dining Room 2
Interior
Interior Features Cable TV Available, Decorative Lighting, Flat Screen Wiring, High Speed Internet Available, Smart Home System, Sound System Wiring
Heating Central, Natural Gas, Zoned
Cooling Ceiling Fan(s), Central Air, Electric, Zoned
Flooring Carpet, Ceramic Tile, Other
Fireplaces Type Other
Appliance Dishwasher, Disposal, Electric Oven, Gas Cooktop, Gas Water Heater, Microwave, Double Oven, Plumbed for Ice Maker, Vented Exhaust Fan
Heat Source Central, Natural Gas, Zoned
Exterior
Exterior Feature Covered Patio/Porch, Rain Gutters, Outdoor Living Center
Garage Spaces 2.0
Fence Wood
Utilities Available City Sewer, City Water, Concrete, Curbs, Individual Gas Meter, Individual Water Meter, MUD Sewer, MUD Water, Sidewalk, Underground Utilities
Roof Type Composition
Garage Yes
Building
Lot Description Interior Lot, Irregular Lot, Landscaped, Lrg. Backyard Grass, Sprinkler System, Subdivision
Story Two
Foundation Slab, Other
Structure Type Brick,Siding
Schools
School District Wylie Isd
Others
Restrictions Deed
Ownership Shaddock Homes
Acceptable Financing Cash, Conventional, FHA
Listing Terms Cash, Conventional, FHA
Financing Conventional
Read Less Info
Want to know what your home might be worth? Contact us for a FREE valuation!

Our team is ready to help you sell your home for the highest possible price ASAP

©2024 North Texas Real Estate Information Systems.
Bought with Vidita Patel • Apatel Realty , LLC
GET MORE INFORMATION




