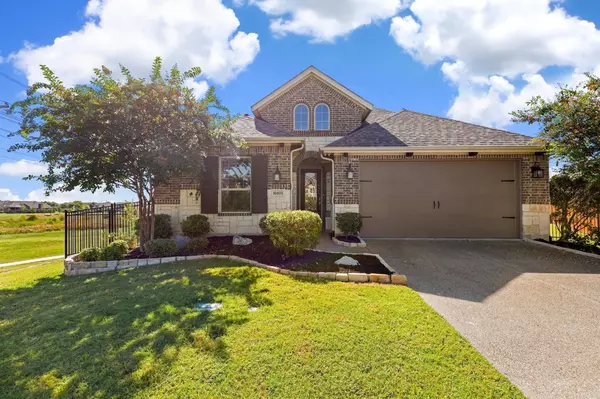For more information regarding the value of a property, please contact us for a free consultation.
Key Details
Property Type Single Family Home
Sub Type Single Family Residence
Listing Status Sold
Purchase Type For Sale
Square Footage 2,168 sqft
Price per Sqft $234
Subdivision Inspiration Ph 1A-2
MLS Listing ID 20268467
Sold Date 05/01/23
Style Traditional
Bedrooms 3
Full Baths 2
HOA Fees $45
HOA Y/N Mandatory
Year Built 2016
Annual Tax Amount $9,635
Lot Size 0.285 Acres
Acres 0.285
Property Description
Great opportunity to own a beautiful 1-story home located at the end of a quiet cul-de-sac in the much desired, amenities filled Inspiration community! The open concept floor plan flows effortlessly & is well planned with 2 bedrooms and a full bath at the front of the house along with a study-office with french doors or use as a 2nd living space. The well-equipped kitchen boast granite countertops, a pantry, lots counter & cabinets space, stainless steel appliance an island and a gas range. Kitchen is open to the dining area and the living room with a cozy gas fireplace and access to the covered patio. The primary suite is tucked away at the back of the home for privacy and features a spa like ensuite with a walk-in closet, dual sinks a soaking tub & separate shower. The fenced backyard which is large enough for a pool and more is a private oasis! Act Fast & Don't Miss the Opportunity to call this Gem Home!
Location
State TX
County Collin
Community Club House, Community Pool, Fishing, Fitness Center, Park, Perimeter Fencing, Playground, Pool
Direction From Parker Rd., Head east on Parker Rd toward Drain Dr Turn left on Inspiration Blvd Turn right on Crystal Cove Ln Turn left on Emerald Bay Ln Turn right on Old Charm Trail Turn left on Fountain Vista View
Rooms
Dining Room 2
Interior
Interior Features Cable TV Available, Granite Counters, High Speed Internet Available, Kitchen Island, Open Floorplan, Walk-In Closet(s)
Heating Central, Natural Gas
Cooling Ceiling Fan(s), Central Air, Electric
Flooring Ceramic Tile, Hardwood, Tile
Fireplaces Number 1
Fireplaces Type Decorative, Gas, Gas Logs, Gas Starter, Glass Doors
Appliance Dishwasher, Disposal, Electric Oven, Gas Cooktop
Heat Source Central, Natural Gas
Laundry Electric Dryer Hookup, Utility Room, Full Size W/D Area, Washer Hookup
Exterior
Exterior Feature Covered Patio/Porch, Rain Gutters
Garage Spaces 2.0
Fence Back Yard, Gate, Privacy, Wrought Iron
Community Features Club House, Community Pool, Fishing, Fitness Center, Park, Perimeter Fencing, Playground, Pool
Utilities Available Cable Available, Electricity Available, Electricity Connected, Individual Gas Meter, Individual Water Meter
Roof Type Composition,Shingle
Garage Yes
Building
Lot Description Cul-De-Sac, Few Trees, Interior Lot, Landscaped, Sprinkler System, Subdivision
Story One
Foundation Slab
Structure Type Brick,Rock/Stone,Stone Veneer
Schools
Elementary Schools George W Bush
High Schools Wylie East
School District Wylie Isd
Others
Restrictions No Known Restriction(s)
Ownership On File
Acceptable Financing Cash, Conventional, VA Loan
Listing Terms Cash, Conventional, VA Loan
Financing VA
Read Less Info
Want to know what your home might be worth? Contact us for a FREE valuation!

Our team is ready to help you sell your home for the highest possible price ASAP

©2024 North Texas Real Estate Information Systems.
Bought with Heidi Frederick • At Properties Christie's Int'l
GET MORE INFORMATION




