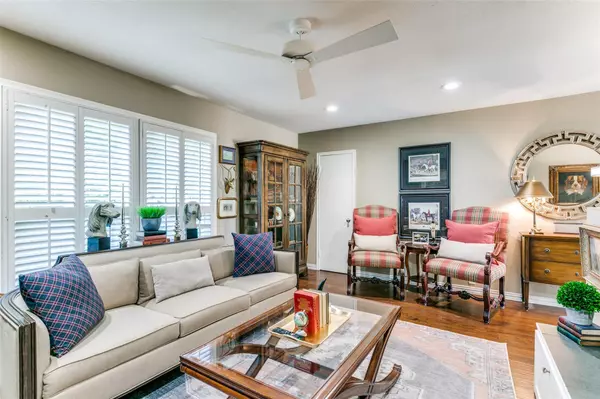For more information regarding the value of a property, please contact us for a free consultation.
Key Details
Property Type Condo
Sub Type Condominium
Listing Status Sold
Purchase Type For Sale
Square Footage 755 sqft
Price per Sqft $238
Subdivision Ambassador House Condos
MLS Listing ID 20311252
Sold Date 06/16/23
Style Traditional
Bedrooms 1
Full Baths 1
HOA Fees $580/mo
HOA Y/N Mandatory
Year Built 1963
Annual Tax Amount $3,681
Lot Size 2.296 Acres
Acres 2.296
Property Description
You've found your home nestled in the tree tops! This condo has so many beautiful finishes. You're met with charm right as you enter with a banquet seating arrangement for dining , that also cleverly maximizes storage opportunity! Enjoying a lazy day with a book curled up in this living room will be so calming. The LR has warm plank flooring and built in cabinets as well as grand windows to illuminate the space. LR windows are dressed in Shutter shades!Kitchen was recently updated with white Shaker style cabinetry and cobalt blue counters for a fresh modern appeal.SS appliances and a GAS stove for all of you Foodies! The bathroom is elegant in blue tile and marble countertops.*BASIC UTILITIES INCLUDING GAS WATER AND ELECTRIC are ALL COVERED in the HOA DUES!Recent updates to the bldg include a new roof,windows,painted facia&much more!The convenient location to 75,shopping,groceries, UpTown Downtown is excellent!Don't delay!Images credited to Shoot2Sell.*Fireplace decorative only.
Location
State TX
County Dallas
Community Community Pool, Community Sprinkler, Gated, Perimeter Fencing, Sidewalks
Direction Exit Meadow Road and follow service road to Meadow Park Dr and turn right. 7828 building is on immediate Left.
Rooms
Dining Room 1
Interior
Interior Features Built-in Features, Cable TV Available, Granite Counters, High Speed Internet Available, Pantry, Walk-In Closet(s)
Heating Central
Cooling Ceiling Fan(s), Central Air, Electric
Flooring Ceramic Tile, Laminate
Fireplaces Number 1
Fireplaces Type Decorative, Living Room, See Remarks
Appliance Dishwasher, Gas Range, Microwave
Heat Source Central
Laundry In Kitchen, Stacked W/D Area
Exterior
Exterior Feature Courtyard, Lighting
Carport Spaces 1
Fence Full, Metal
Community Features Community Pool, Community Sprinkler, Gated, Perimeter Fencing, Sidewalks
Utilities Available Cable Available, City Sewer, City Water, Curbs, Sidewalk, Underground Utilities
Roof Type Composition
Garage No
Private Pool 1
Building
Lot Description Many Trees, Sprinkler System
Story One
Foundation Slab
Structure Type Brick
Schools
Elementary Schools Prestonhol
Middle Schools Benjamin Franklin
High Schools Hillcrest
School District Dallas Isd
Others
Ownership See Tax
Acceptable Financing Cash, Conventional
Listing Terms Cash, Conventional
Financing Conventional
Read Less Info
Want to know what your home might be worth? Contact us for a FREE valuation!

Our team is ready to help you sell your home for the highest possible price ASAP

©2024 North Texas Real Estate Information Systems.
Bought with Whitney Beeson • Douglas Elliman Real Estate
GET MORE INFORMATION




