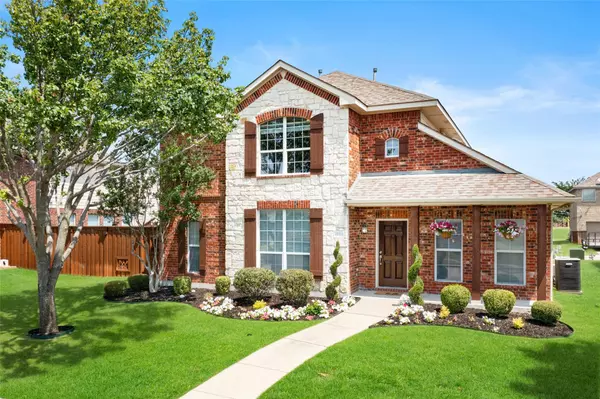For more information regarding the value of a property, please contact us for a free consultation.
Key Details
Property Type Single Family Home
Sub Type Single Family Residence
Listing Status Sold
Purchase Type For Sale
Square Footage 2,626 sqft
Price per Sqft $201
Subdivision Orchards Ph 2
MLS Listing ID 20342667
Sold Date 06/30/23
Style Traditional
Bedrooms 4
Full Baths 2
Half Baths 1
HOA Fees $12/ann
HOA Y/N Mandatory
Year Built 2005
Lot Size 7,405 Sqft
Acres 0.17
Property Description
Wonderful two story home with beautiful drive up appeal! Fresh interior paint and updated lighting.Basketball goal in backyard is set in 6 ft of concrete so feel free to slam dunk! Spacious backyard also features a board on board fence with metal posts and patterned concrete covered patio. Study and formal dining located off entry. Dining includes vaulted ceiling and crown molding. Family room features a cast stone fireplace with gas logs, tile flooring and speakers. Kitchen is open to family room and nook and features a Kitchenaid gas range with 5 burner cooktop and double ovens as well as an abundance of alder cabinets and counterspace. Nook features a window seat. Master down and split from other bedrooms with garden tub and separate shower. 3 bedrooms and gameroom upstairs. Tesla charger in garage can stay. Near Orchards Park and located in the award winning Allen school district.
Location
State TX
County Collin
Direction Take E Bethany Dr exit from HWY 75, left on Malone Dr, right on Summerfield Dr.
Rooms
Dining Room 2
Interior
Interior Features Decorative Lighting, High Speed Internet Available, Pantry, Sound System Wiring, Walk-In Closet(s)
Heating Central, Natural Gas, Zoned
Cooling Ceiling Fan(s), Central Air, Electric, Zoned
Flooring Carpet, Ceramic Tile
Fireplaces Number 1
Fireplaces Type Gas Logs, Gas Starter, Wood Burning
Appliance Commercial Grade Range, Dishwasher, Disposal, Gas Range, Microwave, Double Oven
Heat Source Central, Natural Gas, Zoned
Laundry Utility Room, Full Size W/D Area
Exterior
Exterior Feature Basketball Court, Covered Patio/Porch
Garage Spaces 2.0
Fence Wood
Utilities Available Alley, City Sewer, City Water, Concrete, Curbs, Sidewalk, Underground Utilities
Roof Type Composition
Garage Yes
Building
Lot Description Few Trees, Interior Lot, Landscaped, Lrg. Backyard Grass, Sprinkler System, Subdivision
Story Two
Foundation Slab
Structure Type Brick,Rock/Stone
Schools
Elementary Schools Chandler
Middle Schools Ford
High Schools Allen
School District Allen Isd
Others
Ownership See Public Records
Acceptable Financing Cash, Conventional
Listing Terms Cash, Conventional
Financing Cash
Read Less Info
Want to know what your home might be worth? Contact us for a FREE valuation!

Our team is ready to help you sell your home for the highest possible price ASAP

©2024 North Texas Real Estate Information Systems.
Bought with Randa Huseini • JPAR - Frisco
GET MORE INFORMATION




