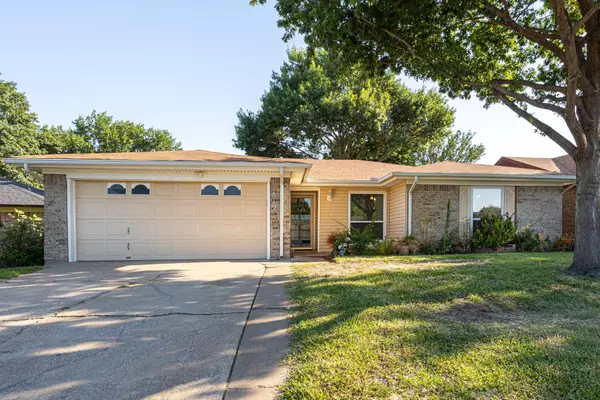For more information regarding the value of a property, please contact us for a free consultation.
Key Details
Property Type Single Family Home
Sub Type Single Family Residence
Listing Status Sold
Purchase Type For Sale
Square Footage 1,753 sqft
Price per Sqft $151
Subdivision Saginaw West Estates
MLS Listing ID 20367077
Sold Date 07/28/23
Style Traditional
Bedrooms 3
Full Baths 2
HOA Y/N None
Year Built 1978
Annual Tax Amount $4,928
Lot Size 7,274 Sqft
Acres 0.167
Lot Dimensions 117x62x116x62
Property Description
This charming home was the original model home when it was first built. With a touch of nostalgia and several updates throughout the years, this residence seamlessly combines classic charm with modern comforts. Step inside to discover a meticulously maintained interior that exudes warmth and character. The main living area features a cozy atmosphere, perfect for relaxation and entertainment. The inviting ambiance is enhanced by natural light streaming through the windows, creating an airy and welcoming feel.
The kitchen has been thoughtfully updated, ensuring a seamless blend of functionality and style. Equipped with modern appliances and ample counter space. Outside, the property showcases a beautifully manicured yard. It provides a lovely backdrop for outdoor activities. Located in a desirable neighborhood, this home offers convenience and proximity to shopping centers and restaurants to parks and schools, everything you need is within reach.
Location
State TX
County Tarrant
Direction Saginaw Main to Longhorn to Knowles. Right on Knowles, Right on Reed Ave. House on left, sign in yard
Rooms
Dining Room 1
Interior
Interior Features Cable TV Available, High Speed Internet Available, Paneling
Heating Central, Electric
Cooling Ceiling Fan(s), Central Air, Electric, Heat Pump
Flooring Carpet, Ceramic Tile, Linoleum
Fireplaces Number 1
Fireplaces Type Brick, Glass Doors, Living Room, Metal, Raised Hearth, Wood Burning
Appliance Dishwasher, Disposal, Electric Range, Electric Water Heater, Microwave
Heat Source Central, Electric
Laundry Electric Dryer Hookup, Utility Room, Full Size W/D Area, Washer Hookup
Exterior
Exterior Feature Awning(s), Covered Patio/Porch, Rain Gutters, Storage
Garage Spaces 2.0
Fence Wood
Utilities Available Alley, Cable Available, City Sewer, City Water, Curbs, Sidewalk
Roof Type Composition
Garage Yes
Building
Lot Description Few Trees, Interior Lot, Irregular Lot, Lrg. Backyard Grass, Subdivision
Story One
Foundation Slab
Level or Stories One
Structure Type Brick,Vinyl Siding
Schools
Elementary Schools Saginaw
Middle Schools Marine Creek
High Schools Chisholm Trail
School District Eagle Mt-Saginaw Isd
Others
Restrictions No Known Restriction(s)
Ownership Wells
Acceptable Financing Cash, Conventional, FHA, VA Loan
Listing Terms Cash, Conventional, FHA, VA Loan
Financing FHA
Special Listing Condition Utility Easement
Read Less Info
Want to know what your home might be worth? Contact us for a FREE valuation!

Our team is ready to help you sell your home for the highest possible price ASAP

©2024 North Texas Real Estate Information Systems.
Bought with Jennifer Roach • eXp Realty LLC
GET MORE INFORMATION




