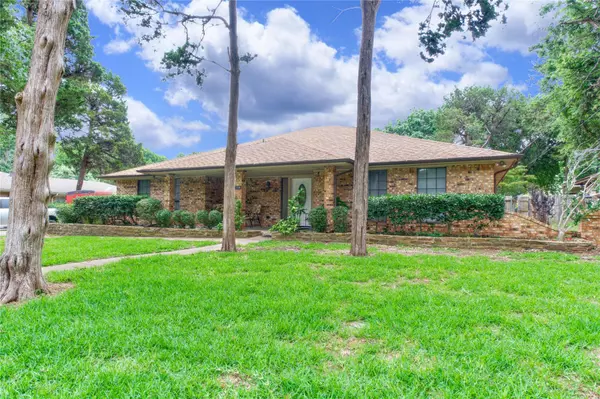For more information regarding the value of a property, please contact us for a free consultation.
Key Details
Property Type Single Family Home
Sub Type Single Family Residence
Listing Status Sold
Purchase Type For Sale
Square Footage 2,623 sqft
Price per Sqft $149
Subdivision Kingswood 03
MLS Listing ID 20359325
Sold Date 07/28/23
Style Traditional
Bedrooms 4
Full Baths 3
HOA Y/N None
Year Built 1983
Annual Tax Amount $8,131
Lot Size 0.284 Acres
Acres 0.284
Property Description
***MULTIPLE OFFERS RECEIVED HIGHEST AND BEST DUE BY MAY 26 AT 5:00 PM***
Beautiful brick home with extended driveway, covered porch, well manicured lawns, mature trees, and separate spacious detached garage. Walk in to the open concept with modern fixtures, double pane windows, and NEW PAINT AND CERAMIC TILE WOODLIKE FLOORS throughout. The living room has extended, beamed ceilings and a fireplace. The kitchen boasts of granite countertops, lots of cabinets, modern gas stove, dishwasher, refrigerator, and separate eat in area overlooking the back yard oasis. There is both an Owners and Mother in Law Suite on opposite sides of the home. The oversized owners suite features double closets with shelving, updated bath with double sink, granite countertops, free standing garden tub, separate shower, lots of cabinet space and updated tile floors. The mother in law suite includes a spacious walk in closet, newly renovated bath with walk in shower, and access to backyard.
Location
State TX
County Dallas
Direction From US-67: Head southwest on US-67 S. Take the exit toward Frontage Rd. Merge onto S J Elmer Weaver Fwy. Turn right onto Kingswood Dr. Home will be on the left.
Rooms
Dining Room 1
Interior
Interior Features Decorative Lighting, Granite Counters, Kitchen Island, Walk-In Closet(s), In-Law Suite Floorplan
Heating Central, Fireplace(s), Natural Gas
Cooling Attic Fan, Ceiling Fan(s), Central Air, Electric
Flooring Wood
Fireplaces Number 1
Fireplaces Type Brick, Gas Logs, Wood Burning
Appliance Dishwasher, Disposal, Gas Range, Gas Water Heater, Microwave
Heat Source Central, Fireplace(s), Natural Gas
Laundry In Hall, Full Size W/D Area
Exterior
Garage Spaces 2.0
Fence Chain Link, Wood
Utilities Available City Sewer, City Water, Natural Gas Available
Roof Type Composition
Garage Yes
Building
Story One
Foundation Slab
Level or Stories One
Structure Type Brick
Schools
Elementary Schools Lakeridge
Middle Schools Permenter
High Schools Cedarhill
School District Cedar Hill Isd
Others
Ownership Brewer
Acceptable Financing Cash, Conventional, FHA, VA Loan
Listing Terms Cash, Conventional, FHA, VA Loan
Financing Conventional
Read Less Info
Want to know what your home might be worth? Contact us for a FREE valuation!

Our team is ready to help you sell your home for the highest possible price ASAP

©2024 North Texas Real Estate Information Systems.
Bought with Alexandria Aymelek • Divine Realty Group
GET MORE INFORMATION




