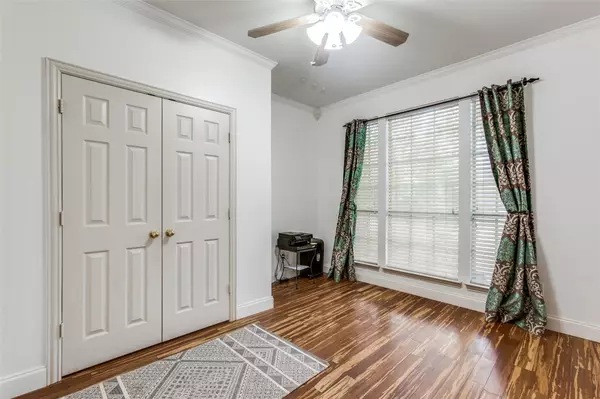For more information regarding the value of a property, please contact us for a free consultation.
Key Details
Property Type Single Family Home
Sub Type Single Family Residence
Listing Status Sold
Purchase Type For Sale
Square Footage 3,665 sqft
Price per Sqft $160
Subdivision Reid Farm Add Ph I
MLS Listing ID 20368272
Sold Date 09/06/23
Style Traditional
Bedrooms 5
Full Baths 4
HOA Fees $37/ann
HOA Y/N Mandatory
Year Built 2001
Annual Tax Amount $8,883
Lot Size 8,276 Sqft
Acres 0.19
Property Description
Beautiful, 5-bedroom, 4-bath two-story home in the heart of everything you need! Amazingly adaptable floor concept with three living areas or a third space that may be used as an extra-large sixth bedroom. On the first level are the master bedroom and a second bedroom. Front swing entry garage with front and back yards that have been expertly manicured with thick stone-bordered beds. A sizable terrace and arbor are in the backyard. situated close to a high school, an elementary school, restaurants, and Highways 75 and 121! Many renovations have been made, including a newer roof, updated AC units (both indoor and outdoor unit with UV lighting, reverse osmosis water filtering, fresh paint inside and out, solar screens, and much more). The house also has four full bathrooms, including a jacuzzi master bath and numerous storage closets throughout, including a walk-in closet with His and Hers in the bedroom.
Location
State TX
County Collin
Direction Head east on W Main St toward S Austin Dr, then Turn left onto N Cedar Dr, then Turn right onto St Mary Dr., Turn left onto N Greenville Ave., Turn left onto Fox Trail, Turn left at the 1st cross street onto Wagon Wheel Dr
Rooms
Dining Room 2
Interior
Interior Features Cable TV Available, Decorative Lighting, Granite Counters, Pantry
Heating Fireplace(s), Zoned
Cooling Ceiling Fan(s), Central Air
Flooring Carpet, Laminate, Wood
Fireplaces Number 1
Fireplaces Type Decorative
Appliance Dishwasher, Disposal, Microwave
Heat Source Fireplace(s), Zoned
Exterior
Exterior Feature Covered Patio/Porch
Garage Spaces 2.0
Utilities Available Cable Available, City Sewer, City Water, Concrete, Curbs, Sidewalk, Underground Utilities
Roof Type Composition
Garage Yes
Building
Lot Description Interior Lot, Landscaped, Sprinkler System, Subdivision
Story Two
Foundation Slab
Level or Stories Two
Structure Type Rock/Stone
Schools
Elementary Schools Olson
Middle Schools Curtis
High Schools Allen
School District Allen Isd
Others
Ownership See Tax Records
Acceptable Financing Cash, Conventional, FHA, VA Loan
Listing Terms Cash, Conventional, FHA, VA Loan
Financing Conventional
Read Less Info
Want to know what your home might be worth? Contact us for a FREE valuation!

Our team is ready to help you sell your home for the highest possible price ASAP

©2024 North Texas Real Estate Information Systems.
Bought with Bilal Asmar • RE/MAX Town & Country
GET MORE INFORMATION




