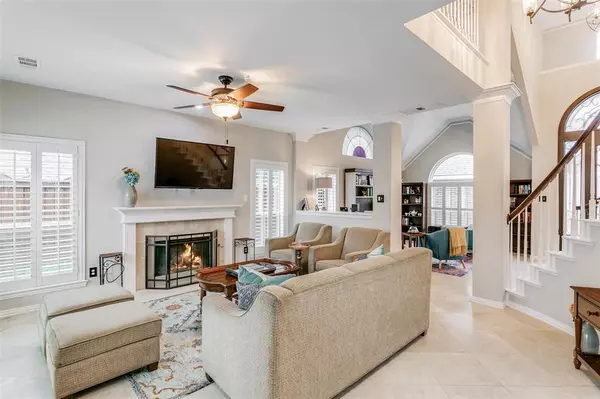For more information regarding the value of a property, please contact us for a free consultation.
Key Details
Property Type Single Family Home
Sub Type Single Family Residence
Listing Status Sold
Purchase Type For Sale
Square Footage 2,424 sqft
Price per Sqft $257
Subdivision Grand Addison 2
MLS Listing ID 20586273
Sold Date 05/30/24
Style Traditional
Bedrooms 3
Full Baths 2
Half Baths 1
HOA Fees $74/qua
HOA Y/N Mandatory
Year Built 1993
Lot Size 4,051 Sqft
Acres 0.093
Lot Dimensions 56x65
Property Description
DO NOT MISS! Absolutely the most pristine and cheerful home in Grand Addison. Backing to the popular trail and situated on a private cul-d-sac, this home is replete with upgrades and offers 3 separate living areas for flexible lifestyles. Plantation shutters, and hardwood flooring compliment walls of light-filled windows. The kitchen is more than generous with granite counters, island, nook and conjoining laundry with additional storage-folding opportunity. Pantry is amazing! Recent lighting upgrades, dual HVAC systems along with a couple of years ago, installed roof offer peace of mind for the newest curator. Owner's retreat represents the absolute haven with high-end built-ins and lighted display curio cabinet...the complete Tiffany effect! Steps away and overlooking the first floor, an ample open-living-office-gamerm is ideal for optional purposes. All of the amenities of Addison are numerous, including the Addison Athletic Club, The City amenities, police, fire, and low tax rate.
Location
State TX
County Dallas
Community Fitness Center, Greenbelt
Direction West on Proton from Midway. Left on Les Lacs L on Brookwood and veer R on Brookwood and then L into Camelot Ct.
Rooms
Dining Room 2
Interior
Interior Features Built-in Features, Cable TV Available, Chandelier, Decorative Lighting, Double Vanity, Eat-in Kitchen, Granite Counters, High Speed Internet Available, Kitchen Island, Vaulted Ceiling(s), Walk-In Closet(s), Wired for Data
Heating Central, Electric, Fireplace(s), Zoned
Cooling Ceiling Fan(s), Central Air, Electric, Zoned
Flooring Ceramic Tile, Wood
Fireplaces Number 1
Fireplaces Type Gas, Gas Logs
Appliance Dishwasher, Disposal, Dryer, Electric Cooktop, Electric Oven, Ice Maker, Microwave
Heat Source Central, Electric, Fireplace(s), Zoned
Laundry Electric Dryer Hookup, Full Size W/D Area
Exterior
Garage Spaces 2.0
Fence Back Yard, Wood
Community Features Fitness Center, Greenbelt
Utilities Available City Sewer, City Water, Curbs, Electricity Available, Individual Gas Meter, Individual Water Meter
Roof Type Composition
Total Parking Spaces 2
Garage Yes
Building
Lot Description Cul-De-Sac, Greenbelt, Irregular Lot, Landscaped, Sprinkler System
Story Two
Foundation Slab
Level or Stories Two
Structure Type Brick,Wood
Schools
Elementary Schools Gooch
Middle Schools Marsh
High Schools White
School District Dallas Isd
Others
Ownership See Agent
Acceptable Financing Cash, Conventional, FHA, VA Loan
Listing Terms Cash, Conventional, FHA, VA Loan
Financing Conventional
Read Less Info
Want to know what your home might be worth? Contact us for a FREE valuation!

Our team is ready to help you sell your home for the highest possible price ASAP

©2024 North Texas Real Estate Information Systems.
Bought with Jay Newton • Ebby Halliday Realtors
GET MORE INFORMATION




