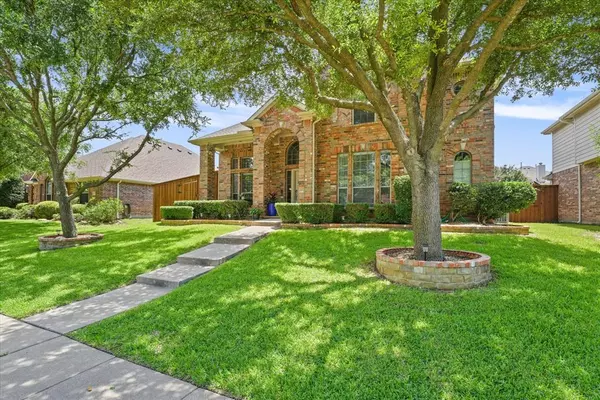For more information regarding the value of a property, please contact us for a free consultation.
Key Details
Property Type Single Family Home
Sub Type Single Family Residence
Listing Status Sold
Purchase Type For Sale
Square Footage 3,084 sqft
Price per Sqft $205
Subdivision Lost Creek Ranch Ph 3
MLS Listing ID 20631426
Sold Date 07/02/24
Bedrooms 4
Full Baths 2
Half Baths 1
HOA Fees $24
HOA Y/N Mandatory
Year Built 2004
Annual Tax Amount $8,125
Lot Size 7,840 Sqft
Acres 0.18
Property Description
Multiple Offers Received! Welcome to this meticulously designed home nestled within the renowned Allen ISD! Step inside to be greeted by exquisite, hand-scraped wood floors that seamlessly flow throughout the spacious living areas w soaring vaulted ceilings. The recently renovated kitchen features Quartz counters, a spacious island, and top-of-the-line appliances. The dedicated home office, adorned by double doors, makes working from home most enjoyable! The gorgeous primary bedroom has a vaulted ceiling along w an amazing ensuite bathroom fitted w an oversized rain shower & separate soaker tub. Upstairs you'll find a versatile bonus room + 3 additional bedrooms and bath. The backyard is simply spectacular - featuring a sparkling, Gunite pool w tanning ledge along w an oversized patio area perfect for entertaining on hot summer days! With its fusion of modern amenities, thoughtful details, and prime location, this Allen home encapsulates the epitome of fine suburban living!
Location
State TX
County Collin
Direction GPS
Rooms
Dining Room 1
Interior
Interior Features Cable TV Available, Eat-in Kitchen, High Speed Internet Available, Kitchen Island, Loft, Open Floorplan, Pantry, Walk-In Closet(s)
Flooring Carpet, Wood
Fireplaces Number 1
Fireplaces Type Gas Starter, Living Room
Appliance Dishwasher, Disposal, Microwave, Refrigerator
Laundry Electric Dryer Hookup, Gas Dryer Hookup, Full Size W/D Area
Exterior
Exterior Feature Covered Patio/Porch, Private Yard
Garage Spaces 2.0
Fence Back Yard, Wood
Pool Gunite, In Ground
Utilities Available Sidewalk
Roof Type Composition
Total Parking Spaces 2
Garage Yes
Private Pool 1
Building
Story Two
Level or Stories Two
Structure Type Brick
Schools
Elementary Schools Marion
Middle Schools Curtis
High Schools Allen
School District Allen Isd
Others
Ownership See Tax
Acceptable Financing Cash, Conventional, FHA
Listing Terms Cash, Conventional, FHA
Financing Conventional
Read Less Info
Want to know what your home might be worth? Contact us for a FREE valuation!

Our team is ready to help you sell your home for the highest possible price ASAP

©2024 North Texas Real Estate Information Systems.
Bought with Charlotte Case • RE/MAX Town & Country
GET MORE INFORMATION




