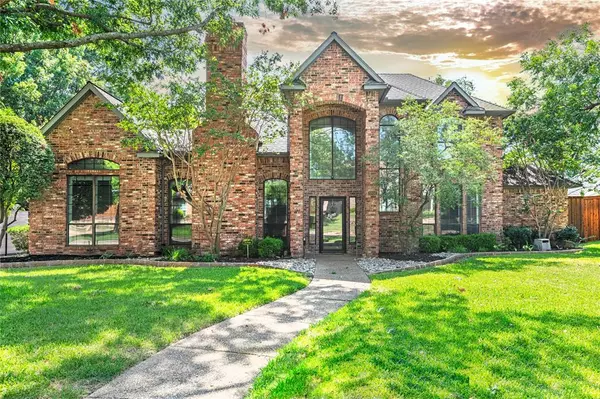For more information regarding the value of a property, please contact us for a free consultation.
Key Details
Property Type Single Family Home
Sub Type Single Family Residence
Listing Status Sold
Purchase Type For Sale
Square Footage 3,365 sqft
Price per Sqft $215
Subdivision Whiffletree X
MLS Listing ID 20676184
Sold Date 10/22/24
Bedrooms 5
Full Baths 4
HOA Y/N None
Year Built 1988
Lot Size 10,890 Sqft
Acres 0.25
Property Description
Welcome to 3801 Jamilia Ct a stunning residence in Plano Texas.This home blends elegance comfort and modern amenities perfect for discerning homeowners.The open floor plan connects living dining and kitchen areas creating a spacious environment for everyday living and entertaining.The living room features large windows high ceilings beautiful finishes.The gourmet kitchen includes top-of-the-line stainless steel appliances beautiful countertops and ample cabinet space.The center island provides extra prep space and doubles as a breakfast bar.The master suite is a true sanctuary with a luxurious ensuite bathroom soaking tub walk in shower dual vanities and a spacious walk in closet.Step outside to your private oasis an entertainer's paradise with a pool spa covered patio lush greenery.Located in the sought after Plano ISD this property offers convenient access to shopping dining recreational amenities including HEB.Don't miss the chance to make this your new home
Location
State TX
County Collin
Direction From South Preston, turn left onto W Spring Creek Parkway, Turn right onto Coit Road, Turn right onto Whistler Drive, Turn right onto Jamilia Court
Rooms
Dining Room 2
Interior
Interior Features Built-in Features, Decorative Lighting, Eat-in Kitchen, Kitchen Island, Walk-In Closet(s)
Heating Central, Fireplace(s)
Cooling Ceiling Fan(s), Central Air, Electric
Flooring Carpet, Ceramic Tile, Wood
Fireplaces Number 2
Fireplaces Type Family Room, Gas Starter, Living Room
Appliance Built-in Gas Range, Dishwasher, Disposal, Electric Oven, Microwave, Double Oven, Plumbed For Gas in Kitchen
Heat Source Central, Fireplace(s)
Laundry Electric Dryer Hookup, Utility Room, Full Size W/D Area, Washer Hookup
Exterior
Exterior Feature Covered Patio/Porch, Fire Pit, Rain Gutters, Lighting, Private Yard
Garage Spaces 2.0
Fence Back Yard, Gate, High Fence
Pool Gunite, Heated, In Ground, Outdoor Pool, Pool/Spa Combo
Utilities Available Alley, Asphalt, Cable Available, City Sewer, City Water, Curbs, Electricity Connected, Individual Gas Meter, Individual Water Meter, Sidewalk
Roof Type Composition
Total Parking Spaces 2
Garage Yes
Private Pool 1
Building
Lot Description Cul-De-Sac, Landscaped, Sprinkler System
Story Two
Foundation Slab
Level or Stories Two
Structure Type Brick
Schools
Elementary Schools Daffron
Middle Schools Robinson
High Schools Jasper
School District Plano Isd
Others
Ownership See Offer Requirements
Acceptable Financing Cash, Conventional, FHA, VA Loan
Listing Terms Cash, Conventional, FHA, VA Loan
Financing Conventional
Special Listing Condition Aerial Photo
Read Less Info
Want to know what your home might be worth? Contact us for a FREE valuation!

Our team is ready to help you sell your home for the highest possible price ASAP

©2024 North Texas Real Estate Information Systems.
Bought with Rhory Mendoza • Halo Group Realty, LLC
GET MORE INFORMATION




