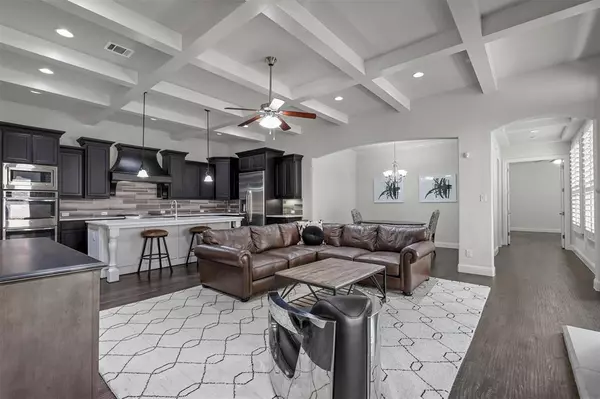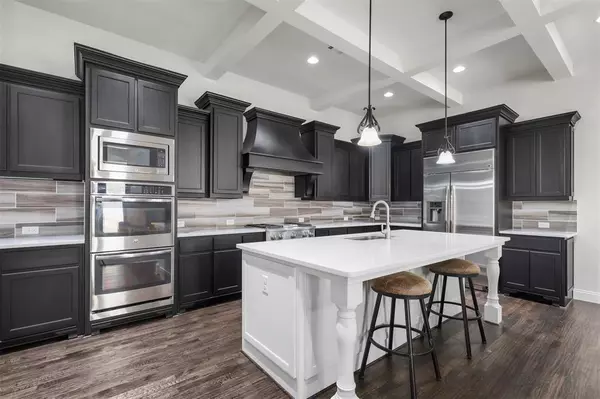For more information regarding the value of a property, please contact us for a free consultation.
Key Details
Property Type Single Family Home
Sub Type Single Family Residence
Listing Status Sold
Purchase Type For Sale
Square Footage 3,434 sqft
Price per Sqft $347
Subdivision Carillon
MLS Listing ID 20726344
Sold Date 10/22/24
Bedrooms 4
Full Baths 3
Half Baths 1
HOA Fees $251/ann
HOA Y/N Mandatory
Year Built 2015
Annual Tax Amount $16,936
Lot Size 5,532 Sqft
Acres 0.127
Property Description
LAVISH VILLA LOADED with UPGRADES & a TANDEM 3 CAR GARAGE in HIGHLY SOUGHT-AFTER CARILLON! Elegance, privacy & sophistication combine in this remarkable home graced with handscraped wood floors, an elegant coffered ceiling, plantation shutters, wrought iron spindles, decorative lighting & a cozy fireplace. Host in the chef's kitchen boasting high-end stainless steel appliances, a rangetop with 4 burners & a griddle, double oven, built-in fridge, butler's pantry & island with a breakfast bar. Pamper yourself in the luxurious primary suite showcasing an oversized shower with dual heads, a freestanding tub, separate vanities & a massive walk-in closet with built-ins. Entertain in the huge game or media room with
a projector, screen & built-in speakers, or make great use of the spacious covered courtyard in your low-maintenance yard. Carillon offers a community pool, lakes, parks, playgrounds & more. Fabulous location near tons of shopping & dining with easy access to 114 & DFW Airport!
Location
State TX
County Tarrant
Community Community Pool, Greenbelt, Jogging Path/Bike Path, Lake, Park, Playground
Direction From 114 go north on White Chapel, right on Kirkwood, right on Riviera, left on Carillon, left on Montpelier
Rooms
Dining Room 2
Interior
Interior Features Cable TV Available, Decorative Lighting, Eat-in Kitchen, Flat Screen Wiring, High Speed Internet Available, Kitchen Island, Open Floorplan, Pantry, Sound System Wiring, Vaulted Ceiling(s), Walk-In Closet(s)
Flooring Carpet, Ceramic Tile, Wood
Fireplaces Number 1
Fireplaces Type Family Room, Gas Starter
Appliance Built-in Refrigerator, Dishwasher, Disposal, Electric Cooktop, Gas Cooktop, Microwave, Convection Oven, Double Oven, Plumbed For Gas in Kitchen, Vented Exhaust Fan
Laundry Electric Dryer Hookup, Utility Room, Full Size W/D Area, Washer Hookup
Exterior
Exterior Feature Covered Courtyard, Covered Patio/Porch, Rain Gutters
Garage Spaces 3.0
Fence Metal, Wood
Community Features Community Pool, Greenbelt, Jogging Path/Bike Path, Lake, Park, Playground
Utilities Available City Sewer, City Water
Roof Type Composition
Total Parking Spaces 3
Garage Yes
Building
Lot Description Interior Lot, Landscaped, Subdivision
Story Two
Foundation Slab
Level or Stories Two
Structure Type Brick
Schools
Elementary Schools Johnson
Middle Schools Carroll
High Schools Carroll
School District Carroll Isd
Others
Ownership See offer instructions
Financing Conventional
Read Less Info
Want to know what your home might be worth? Contact us for a FREE valuation!

Our team is ready to help you sell your home for the highest possible price ASAP

©2024 North Texas Real Estate Information Systems.
Bought with Lorraina Moore • Monument Realty
GET MORE INFORMATION




