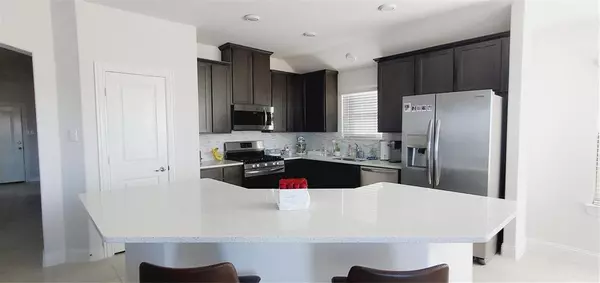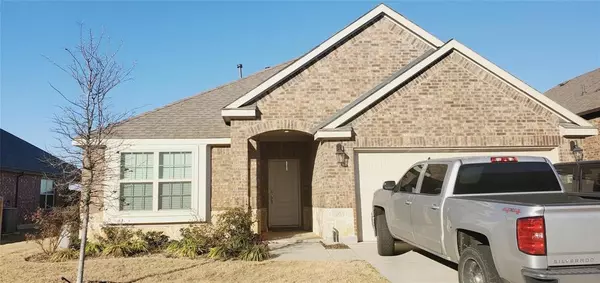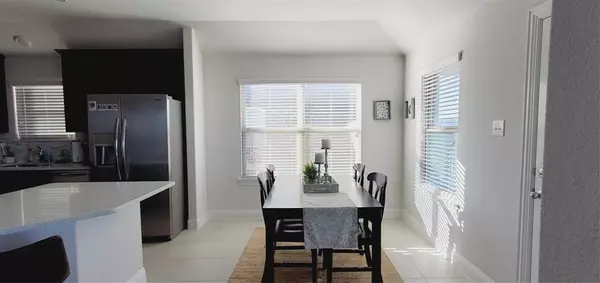UPDATED:
12/12/2024 06:50 PM
Key Details
Property Type Single Family Home
Sub Type Single Family Residence
Listing Status Pending
Purchase Type For Rent
Square Footage 1,691 sqft
Subdivision Silverado Ph 1A & 1B
MLS Listing ID 20772682
Style Ranch
Bedrooms 3
Full Baths 2
PAD Fee $1
HOA Y/N None
Year Built 2018
Lot Size 7,187 Sqft
Acres 0.165
Property Description
Aubrey ISD! Well-Maintained 3 BDR, 2 Bath, Open-Concept Floor Plan with a Chef's kitchen, large
island, tiled flooring in hallway, living area, kitchen and breakfast nook. Large Backyard with
covered patio and more. water view in the back. Gas Fp. Buyer and Buyers Agent must verify all information given
including schools and measurements. Silverado offers great amenities including a club house, park, pool, splash pad, playgrounds, picnic area, pergola with outdoor lighting, ponds and soon to be completed private lake. Refrigerator, washer and dryer included.
Location
State TX
County Denton
Direction See GPS
Rooms
Dining Room 1
Interior
Interior Features Granite Counters
Heating Central, Natural Gas
Cooling Central Air
Flooring Carpet, Ceramic Tile
Fireplaces Number 1
Fireplaces Type Gas
Appliance Dishwasher, Disposal, Dryer, Gas Range, Gas Water Heater, Microwave, Plumbed For Gas in Kitchen, Refrigerator, Washer
Heat Source Central, Natural Gas
Exterior
Exterior Feature Covered Patio/Porch
Garage Spaces 2.0
Fence Wood
Utilities Available City Sewer, City Water, Underground Utilities
Roof Type Composition
Total Parking Spaces 2
Garage Yes
Building
Lot Description Landscaped, Lrg. Backyard Grass, Sprinkler System, Subdivision, Water/Lake View
Story One
Foundation Slab
Level or Stories One
Structure Type Brick,Rock/Stone
Schools
Elementary Schools James A Monaco
Middle Schools Aubrey
High Schools Aubrey
School District Aubrey Isd
Others
Pets Allowed Yes, Breed Restrictions
Restrictions No Livestock,No Smoking,No Sublease,No Waterbeds
Ownership Per Tax
Pets Allowed Yes, Breed Restrictions




