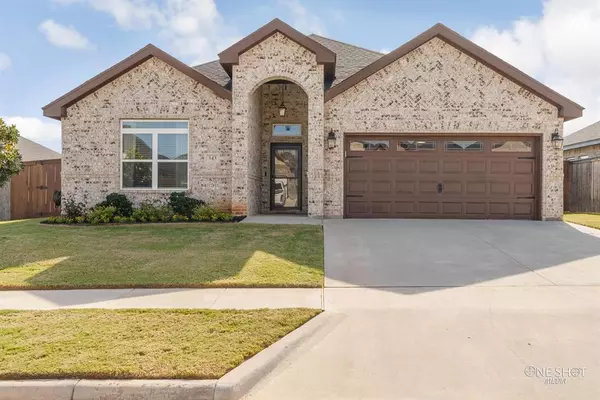
UPDATED:
11/14/2024 09:10 AM
Key Details
Property Type Single Family Home
Sub Type Single Family Residence
Listing Status Active
Purchase Type For Sale
Square Footage 1,622 sqft
Price per Sqft $181
Subdivision Carriage Hills Add
MLS Listing ID 20777078
Bedrooms 4
Full Baths 2
HOA Fees $250/ann
HOA Y/N Mandatory
Year Built 2020
Annual Tax Amount $5,917
Lot Size 6,926 Sqft
Acres 0.159
Property Description
The kitchen is a standout, with bright white countertops, cabinets, and a sleek backsplash for a clean, contemporary feel. A porcelain-enamel farmhouse sink adds charm and functionality, and the layout flows seamlessly into the dining and living areas. The primary suite is spacious, offering a private retreat with an ensuite featuring a luxurious freestanding tub with marble backsplash—ideal for unwinding.
The guest bathroom exudes character with a bead board accent wall. Practical upgrades include a 220V outlet in the garage for electric vehicles or workshops, and a comprehensive Simplisafe security system with sensors and cameras on all sides of the home for added peace of mind.
Outside, the expansive backyard is a gardener’s dream and entertainer’s delight. A detached brick paver patio, shaded by a 12’x10’ wood pergola, provides a perfect spot for outdoor dining. Raised cedar garden beds with trellises and enclosed by a picket fence offer space for flowers or vegetables, with drip irrigation for easy maintenance. Flower beds along the back fence and side of the house are filled with Texas native and water-wise plants, ensuring year-round color. The lawn is treated and fertilized annually, and stained fencing surrounds the space, creating a private outdoor oasis.
This home is a wonderful mix of style, functionality, and outdoor enjoyment, ideal for anyone seeking a thoughtfully upgraded living space.
Location
State TX
County Taylor
Direction Take Beltway S Turn left onto Maple St Turn right onto County Rd 111-1 Turn right onto Wildflower Wy Turn right onto Martis Way Destination will be on the left 343 Martis Way Abilene, TX 79602
Rooms
Dining Room 1
Interior
Interior Features Cable TV Available, Decorative Lighting, Eat-in Kitchen, Kitchen Island, Pantry
Heating Electric
Cooling Ceiling Fan(s), Electric
Flooring Luxury Vinyl Plank
Appliance Dishwasher, Electric Cooktop, Electric Oven, Microwave
Heat Source Electric
Exterior
Garage Spaces 2.0
Fence Back Yard, Wood
Utilities Available City Sewer, City Water
Roof Type Composition
Total Parking Spaces 2
Garage Yes
Building
Story One
Foundation Slab
Level or Stories One
Structure Type Brick
Schools
Elementary Schools Wylie East
High Schools Wylie
School District Wylie Isd, Taylor Co.
Others
Ownership Christopher & Artisia Partida
Acceptable Financing Cash, Conventional, FHA, VA Loan
Listing Terms Cash, Conventional, FHA, VA Loan
Special Listing Condition Deed Restrictions

GET MORE INFORMATION




