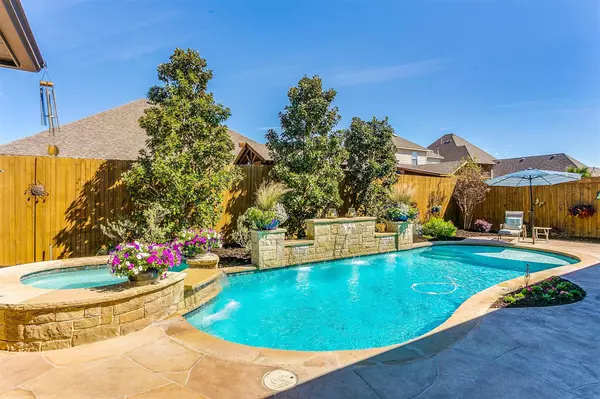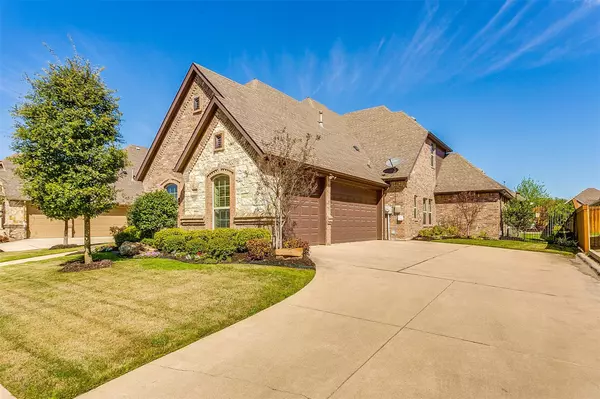For more information regarding the value of a property, please contact us for a free consultation.
Key Details
Property Type Single Family Home
Sub Type Single Family Residence
Listing Status Sold
Purchase Type For Sale
Square Footage 3,275 sqft
Price per Sqft $129
Subdivision Graham Ranch
MLS Listing ID 14310952
Sold Date 04/28/20
Style Traditional
Bedrooms 4
Full Baths 3
Half Baths 1
HOA Fees $16
HOA Y/N Mandatory
Total Fin. Sqft 3275
Year Built 2009
Annual Tax Amount $10,800
Lot Size 9,104 Sqft
Acres 0.209
Property Description
Exquisite custom home in pristine condition with resort-style pool! Amazing floor plan allows for 2 bedrooms and Master down. Home also allows for a full dining room and study - which could also be a 5th bedroom! Upstairs you will find another full bedroom and bath along with plenty of play space in the game room & movie night ready to happen in the media room! The upgrades are what sets this home apart with hand-scraped wood floors, plantation shutters, detailed crown molding & all vanities have granite w-claw foot pedestals. And then the backyard is just as inviting with the pool, attached spa, sheer descents & tanning ledge!Covered patio & is fully landscaped and ready for entertainment!
Location
State TX
County Tarrant
Direction From Rufe Snow, go East on Hightower, South on Chisholm Dr., east on King Ranch.
Rooms
Dining Room 2
Interior
Interior Features Cable TV Available, Decorative Lighting, High Speed Internet Available, Sound System Wiring, Vaulted Ceiling(s)
Heating Central, Natural Gas, Zoned
Cooling Ceiling Fan(s), Central Air, Electric, Zoned
Flooring Carpet, Ceramic Tile, Wood
Fireplaces Number 1
Fireplaces Type Gas Starter, Stone
Appliance Dishwasher, Disposal, Double Oven, Electric Oven, Gas Cooktop, Microwave, Plumbed for Ice Maker, Gas Water Heater
Heat Source Central, Natural Gas, Zoned
Laundry Electric Dryer Hookup, Full Size W/D Area, Washer Hookup
Exterior
Exterior Feature Covered Patio/Porch, Rain Gutters
Garage Spaces 3.0
Fence Wood
Pool Heated, Pool/Spa Combo, Sport, Pool Sweep, Water Feature
Utilities Available City Sewer, City Water, Sidewalk, Underground Utilities
Roof Type Composition
Garage Yes
Private Pool 1
Building
Lot Description Few Trees, Interior Lot, Landscaped, Sprinkler System, Subdivision
Story Two
Foundation Slab
Structure Type Brick,Rock/Stone
Schools
Elementary Schools Fostervill
Middle Schools Northridge
High Schools Richland
School District Birdville Isd
Others
Ownership Kevin & Wendy Roe
Acceptable Financing Cash, Conventional, VA Loan
Listing Terms Cash, Conventional, VA Loan
Financing Conventional
Read Less Info
Want to know what your home might be worth? Contact us for a FREE valuation!

Our team is ready to help you sell your home for the highest possible price ASAP

©2024 North Texas Real Estate Information Systems.
Bought with Natalie Gary • Best Address Real Estate
GET MORE INFORMATION




