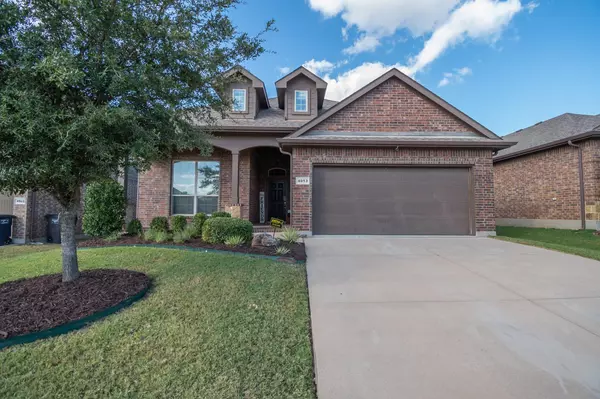For more information regarding the value of a property, please contact us for a free consultation.
Key Details
Property Type Single Family Home
Sub Type Single Family Residence
Listing Status Sold
Purchase Type For Sale
Square Footage 1,681 sqft
Price per Sqft $163
Subdivision Ranches East Add
MLS Listing ID 14455836
Sold Date 11/30/20
Style Traditional
Bedrooms 3
Full Baths 2
HOA Fees $29/ann
HOA Y/N Mandatory
Total Fin. Sqft 1681
Year Built 2013
Annual Tax Amount $6,149
Lot Size 5,488 Sqft
Acres 0.126
Property Description
IMEDIATLEY INVITING FROM THE CURB! COVERED FRONT PORCH & BRICK ENTRY. GREAT LOCATION! WELL MAINTAINED. AMAZING FOR ENTERTAINING WITH SPACIOUS LIVING AREA, HIGH CEILINGS, OPEN KITCHEN & DINING AREA. KIT FEATURES ABUNDANT CABINETS & STORAGE, W-I PANTRY. UTILITY OFF KIT. LARGE MASTER SUITE LOCATED ON BACK SIDE OF HOME. FLOOR-PLAN SO PERFECT WITH SECONDARY BEDS ON OTHER SIDE. ENJOY YOUR COV PATIO ALONG WITH GREAT NEW PRIVACY FENCE IN LARGE BACKYARD, & SPRINKLER SYS! DON'T MISS ALL THE IMPRESSIVE EXTRAS LIKE SURROUND SOUND, GARAGE WITH INSTALLED CABINETS & METAL CEILING STORAGE RACK. MINI BLINDS IN PATIO DOOR, TILE IN SHOWERS NOT FIBERGLASS INSERTS, NEST SYS. COMM FISHING POND, POOL, & PLAYGROUND. NORTHWEST ISD!
Location
State TX
County Tarrant
Community Community Pool, Lake, Playground
Direction HWY 170, north on Haslet Roanoke Rd, then turn left on Haslet Roanoke Rd, Right on Ridgetop Rd, Left on Lazy River Ranch Rd
Rooms
Dining Room 1
Interior
Interior Features Decorative Lighting, Flat Screen Wiring, High Speed Internet Available, Sound System Wiring, Vaulted Ceiling(s)
Heating Central, Electric
Cooling Ceiling Fan(s), Central Air, Electric
Flooring Carpet, Ceramic Tile
Fireplaces Number 1
Fireplaces Type Wood Burning
Appliance Dishwasher, Disposal, Electric Range, Microwave
Heat Source Central, Electric
Exterior
Exterior Feature Covered Patio/Porch
Garage Spaces 2.0
Fence Wood
Community Features Community Pool, Lake, Playground
Utilities Available All Weather Road, City Sewer, City Water
Roof Type Composition
Garage Yes
Building
Lot Description Few Trees, Landscaped, Lrg. Backyard Grass, Sprinkler System
Story One
Foundation Slab
Structure Type Brick,Rock/Stone
Schools
Elementary Schools Hughes
Middle Schools John M Tidwell
High Schools Byron Nelson
School District Northwest Isd
Others
Restrictions Deed
Ownership John Woods
Acceptable Financing Cash, Conventional, FHA, Texas Vet, VA Loan
Listing Terms Cash, Conventional, FHA, Texas Vet, VA Loan
Financing Conventional
Read Less Info
Want to know what your home might be worth? Contact us for a FREE valuation!

Our team is ready to help you sell your home for the highest possible price ASAP

©2025 North Texas Real Estate Information Systems.
Bought with Cathy Waters • The Property Shop



