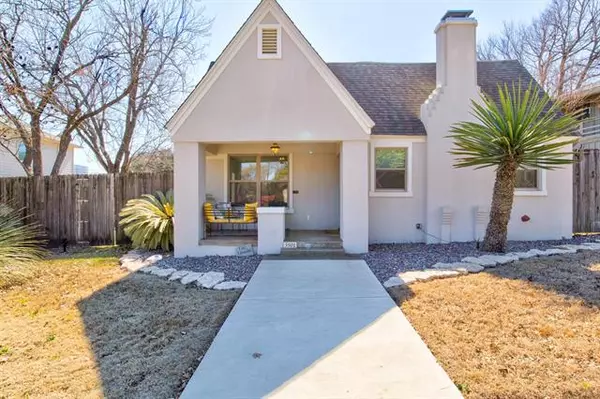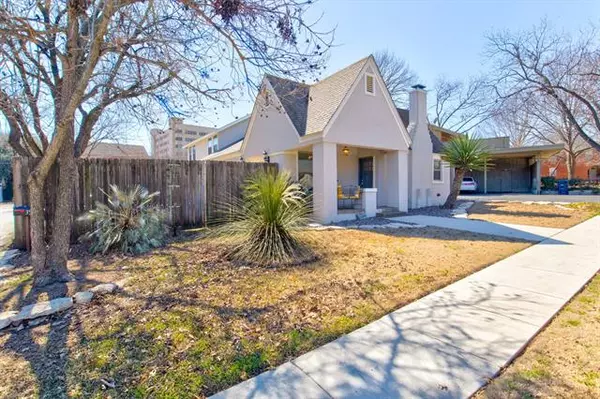For more information regarding the value of a property, please contact us for a free consultation.
Key Details
Property Type Single Family Home
Sub Type Single Family Residence
Listing Status Sold
Purchase Type For Sale
Square Footage 2,971 sqft
Price per Sqft $230
Subdivision Monticello Add
MLS Listing ID 14521438
Sold Date 04/23/21
Style Traditional,Tudor
Bedrooms 3
Full Baths 3
Half Baths 1
HOA Y/N None
Total Fin. Sqft 2971
Year Built 1928
Annual Tax Amount $10,814
Lot Size 7,187 Sqft
Acres 0.165
Property Description
This charming Monticello Tudor possesses a most desired modern and open floor plan and was completely remodeled in 2017. The combination of living, dining and kitchen into one voluminous area is the best feature on the first floor. The family living area is fresh, unobstructed and spacious with focus on a stacked stone fireplace, containing gas logs. Just a few steps away continues the open & airy dining room which flows into a generous kitchen, suited for the finest of gourmets. The primary bedroom and bath are on the first floor with 2 additional bedrooms, 2 baths, a loft and media room on the 2nd floor. Side street is a public alley way- giving access to main house & guest house driveways.
Location
State TX
County Tarrant
Direction From I30, north on Montgomery, east on 7th street, north on Monticello Drive, east on 6th to 3501
Rooms
Dining Room 1
Interior
Interior Features Cable TV Available, High Speed Internet Available, Sound System Wiring
Heating Central, Natural Gas
Cooling Central Air, Electric
Flooring Carpet, Ceramic Tile, Wood
Fireplaces Number 1
Fireplaces Type Gas Logs, Metal, Stone
Appliance Commercial Grade Range, Commercial Grade Vent, Dishwasher, Disposal, Electric Oven, Gas Cooktop, Microwave, Plumbed For Gas in Kitchen, Plumbed for Ice Maker, Vented Exhaust Fan, Gas Water Heater
Heat Source Central, Natural Gas
Laundry Electric Dryer Hookup, Washer Hookup
Exterior
Garage Spaces 2.0
Fence Gate, Wood
Utilities Available Alley, City Sewer, City Water, Concrete, Curbs, Individual Gas Meter, Individual Water Meter, Overhead Utilities
Roof Type Composition
Garage Yes
Building
Lot Description Interior Lot
Story Two
Foundation Pillar/Post/Pier, Slab
Structure Type Stucco
Schools
Elementary Schools N Hi Mt
Middle Schools Stripling
High Schools Arlngtnhts
School District Fort Worth Isd
Others
Ownership Of Record
Acceptable Financing Cash, Conventional, FHA, VA Loan
Listing Terms Cash, Conventional, FHA, VA Loan
Financing Conventional
Read Less Info
Want to know what your home might be worth? Contact us for a FREE valuation!

Our team is ready to help you sell your home for the highest possible price ASAP

©2024 North Texas Real Estate Information Systems.
Bought with Toni Pruitt • Briggs Freeman Sotheby's Int'l
GET MORE INFORMATION




