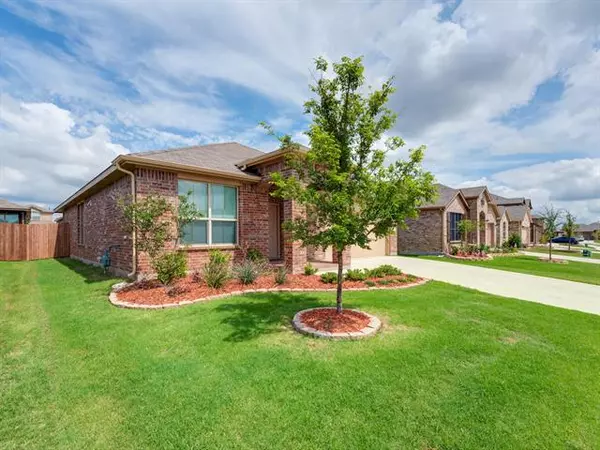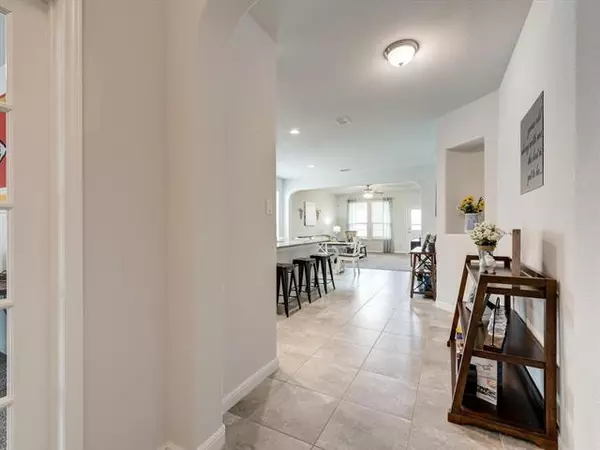For more information regarding the value of a property, please contact us for a free consultation.
Key Details
Property Type Single Family Home
Sub Type Single Family Residence
Listing Status Sold
Purchase Type For Sale
Square Footage 1,753 sqft
Price per Sqft $151
Subdivision Twin Mills Add
MLS Listing ID 14584078
Sold Date 06/28/21
Style Traditional
Bedrooms 3
Full Baths 2
HOA Fees $40/ann
HOA Y/N Mandatory
Total Fin. Sqft 1753
Year Built 2019
Lot Size 5,314 Sqft
Acres 0.122
Property Description
Looking for a NEW house but having no luck? We have that PERFECT match! This 2019 home still has that new house smell! This spacious floor plan offers a private study with french doors, custom shiplap, 3 bedrooms 2 baths and a large open concept kitchen, dining, and living space! Kitchen offers SS appliances including gas range, plenty of storage, and a large eat at island! Owner suite boasts a walk in closet, garden tub, stand up shower with decorative tile work, and dual sinks. Enjoy summer BBQ's in your backyard under your covered porch! Yard offers plenty of space for you to customize or for your four legged family members. New roof has been approved and will be installed before closing.
Location
State TX
County Tarrant
Community Community Pool, Jogging Path/Bike Path, Playground
Direction Use GPS
Rooms
Dining Room 1
Interior
Interior Features Cable TV Available, High Speed Internet Available, Smart Home System
Heating Central, Natural Gas
Cooling Ceiling Fan(s), Central Air, Electric
Flooring Carpet, Ceramic Tile
Appliance Dishwasher, Disposal, Gas Range, Microwave, Plumbed for Ice Maker, Gas Water Heater
Heat Source Central, Natural Gas
Laundry Full Size W/D Area
Exterior
Exterior Feature Covered Patio/Porch
Garage Spaces 2.0
Fence Wood
Community Features Community Pool, Jogging Path/Bike Path, Playground
Utilities Available City Sewer, City Water, Community Mailbox, Concrete, Curbs, Individual Gas Meter, Individual Water Meter, Sidewalk
Roof Type Composition
Garage Yes
Building
Lot Description Interior Lot, Sprinkler System, Subdivision
Story One
Foundation Slab
Structure Type Brick
Schools
Elementary Schools Lake Pointe
Middle Schools Wayside
High Schools Boswell
School District Eagle Mt-Saginaw Isd
Others
Restrictions Unknown Encumbrance(s)
Ownership See Tax
Acceptable Financing Cash, Conventional, FHA, Other, VA Loan
Listing Terms Cash, Conventional, FHA, Other, VA Loan
Financing Cash
Read Less Info
Want to know what your home might be worth? Contact us for a FREE valuation!

Our team is ready to help you sell your home for the highest possible price ASAP

©2024 North Texas Real Estate Information Systems.
Bought with Judy Planas • One Stop Home Buyers LLC
GET MORE INFORMATION




