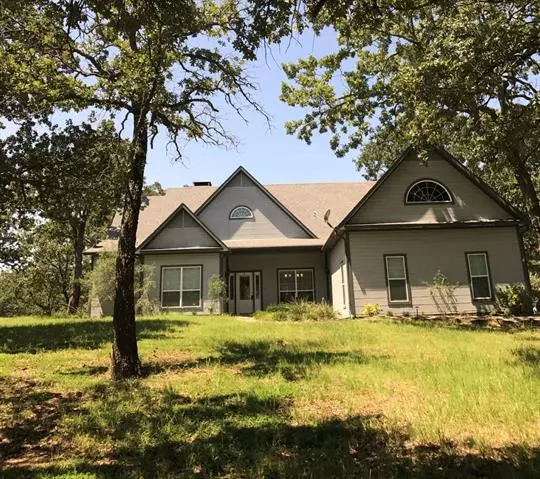For more information regarding the value of a property, please contact us for a free consultation.
Key Details
Property Type Single Family Home
Sub Type Single Family Residence
Listing Status Sold
Purchase Type For Sale
Square Footage 2,600 sqft
Price per Sqft $209
Subdivision Oak Estates
MLS Listing ID 14613261
Sold Date 10/06/21
Style Traditional
Bedrooms 3
Full Baths 2
Half Baths 1
HOA Fees $16/ann
HOA Y/N Mandatory
Total Fin. Sqft 2600
Year Built 2004
Annual Tax Amount $5,982
Lot Size 3.800 Acres
Acres 3.8
Lot Dimensions 264 x 586 x 261 x497
Property Description
Natural light floods open living concept. Unique floor plan. Split double master bedroom, each with own private entrance. Primary master opens to all season sunroom w-hot tub. The large utility room accommodates 2 upright freezers. Bay windows surround breakfast area. Upstairs game room & zoned H & A are a few more amenities.This heavily treed, 3.84 acre property includes a 450 sq ft guest house with oversized drive through garage & RV pad with dump station, electric and water. Add the 30 X 50 INSULATED shop w metal roof & concrete floor, double overhead door w opener, air conditioners and you've got the perfect man-cave. 10 minutes from lake Texoma 20 minutes to Sherman, Denison area.
Location
State TX
County Grayson
Community Perimeter Fencing
Direction Use GPS If familiar with area...From 75 North in Denison, Exit FM 120 West headed to Pottsboro, continue on 120 West (road name changes to Cooks Corner Rd) Stay straight enter into Oak Estates.
Rooms
Dining Room 2
Interior
Interior Features Decorative Lighting, High Speed Internet Available, Vaulted Ceiling(s)
Heating Central, Electric, Zoned
Cooling Ceiling Fan(s), Central Air, Electric, Zoned
Flooring Carpet, Ceramic Tile, Luxury Vinyl Plank
Fireplaces Number 1
Fireplaces Type Blower Fan, Brick, Decorative, Insert, Metal, Wood Burning
Appliance Convection Oven, Dishwasher, Disposal, Electric Cooktop, Electric Oven, Microwave, Plumbed for Ice Maker, Vented Exhaust Fan, Water Filter, Water Softener, Electric Water Heater
Heat Source Central, Electric, Zoned
Laundry Electric Dryer Hookup, Full Size W/D Area, Washer Hookup
Exterior
Exterior Feature Covered Patio/Porch, Rain Gutters, RV/Boat Parking
Garage Spaces 2.0
Fence Pipe
Pool Separate Spa/Hot Tub
Community Features Perimeter Fencing
Utilities Available Aerobic Septic, All Weather Road
Roof Type Composition
Garage Yes
Building
Lot Description Acreage, Many Trees, Tank/ Pond, Undivided
Story Two
Foundation Slab
Structure Type Fiber Cement,Wood
Schools
Elementary Schools Pottsboro
Middle Schools Pottsboro
High Schools Pottsboro
School District Pottsboro Isd
Others
Restrictions Deed,No Mobile Home
Ownership Armstrong
Acceptable Financing Cash, Conventional, FHA, VA Loan
Listing Terms Cash, Conventional, FHA, VA Loan
Financing Conventional
Special Listing Condition Agent Related to Owner, Deed Restrictions, Owner/ Agent, Survey Available
Read Less Info
Want to know what your home might be worth? Contact us for a FREE valuation!

Our team is ready to help you sell your home for the highest possible price ASAP

©2024 North Texas Real Estate Information Systems.
Bought with Carolyn Blevins • Hilliard REALTORS
GET MORE INFORMATION




