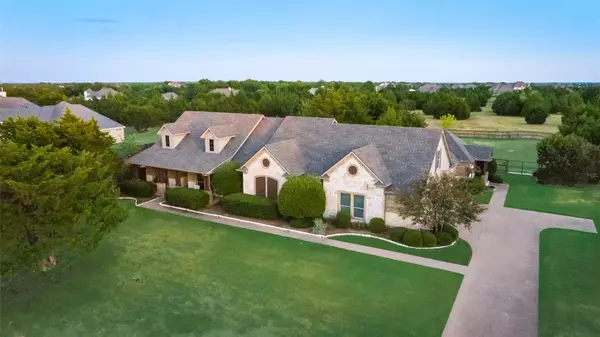For more information regarding the value of a property, please contact us for a free consultation.
Key Details
Property Type Single Family Home
Sub Type Single Family Residence
Listing Status Sold
Purchase Type For Sale
Square Footage 3,451 sqft
Price per Sqft $217
Subdivision Old Farmhouse Estates Sec Ii
MLS Listing ID 20123263
Sold Date 09/22/22
Style Traditional
Bedrooms 5
Full Baths 4
Half Baths 1
HOA Fees $25/ann
HOA Y/N Mandatory
Year Built 2005
Annual Tax Amount $10,751
Lot Size 1.190 Acres
Acres 1.19
Property Description
Beautiful Custom Home 2 homes in 1 in Old Farmhouse Estates on over 1 acre. Main Home: 3 bedrooms; 2.5 baths; 2 DR areas; large family room with gas log fireplace that overlooks the heated pool & spa; Island wk space in kitchen; walk in pantry; double oven and desk space. Large utility room with additional cabinetry and utility sink; Walk in closets in all bedrooms; recirculating hot water system for almost instant hot water at all interior faucets, shower heads & tubs. Guest home: 2 bedrooms; 2 baths; dining area; open kitchen with pantry; living area with gas log fireplace, also overlooks the pool & spa; Walk in closets in both bedrooms. Exterior: all porches are brick covered; custom landscaping in front and back; RV parking with 30 amp plug; huge 3 car garage with wide overhead doors for increased accessibility ; huge attic space above garage designed for light storage with fixed walk up staircase; property backs up to a 5 acre greenspace; total sq footage 3451 per plans.
Location
State TX
County Ellis
Community Greenbelt, Park, Other
Direction From 67 go south on Joe Wilson Road. Turn right on Morninglory Pkwy to Wisteria Trail and turn right. Home is on left hand side.
Rooms
Dining Room 3
Interior
Interior Features Cable TV Available, Granite Counters, Kitchen Island, Pantry, Tile Counters, Vaulted Ceiling(s), Walk-In Closet(s), Other
Heating Electric
Cooling Heat Pump
Flooring Carpet, Ceramic Tile, Luxury Vinyl Plank, Tile
Fireplaces Number 2
Fireplaces Type Family Room, Gas Logs, Living Room, Propane
Appliance Dishwasher, Disposal, Double Oven
Heat Source Electric
Laundry Full Size W/D Area, Stacked W/D Area
Exterior
Garage Spaces 3.0
Fence Back Yard, Fenced, Metal, Perimeter, Wood, Other
Pool Fenced, Gunite, Heated, In Ground
Community Features Greenbelt, Park, Other
Utilities Available Aerobic Septic
Roof Type Composition
Garage Yes
Private Pool 1
Building
Lot Description Acreage
Story One
Foundation Slab
Structure Type Brick
Schools
School District Midlothian Isd
Others
Restrictions Deed
Ownership See Tax
Acceptable Financing Cash, Conventional, FHA, VA Loan
Listing Terms Cash, Conventional, FHA, VA Loan
Financing Conventional
Special Listing Condition Aerial Photo, Deed Restrictions, Survey Available
Read Less Info
Want to know what your home might be worth? Contact us for a FREE valuation!

Our team is ready to help you sell your home for the highest possible price ASAP

©2024 North Texas Real Estate Information Systems.
Bought with Courtney Dulock • Real Broker, LLC
GET MORE INFORMATION




