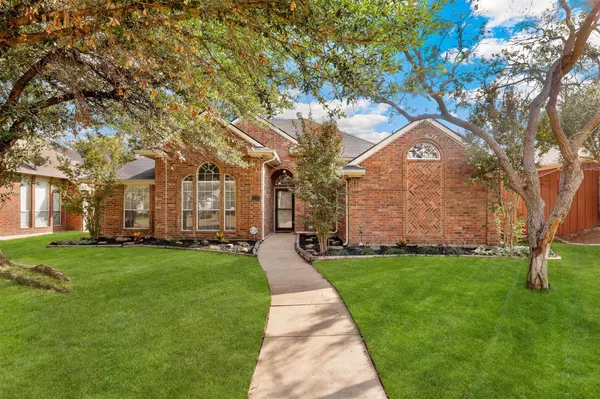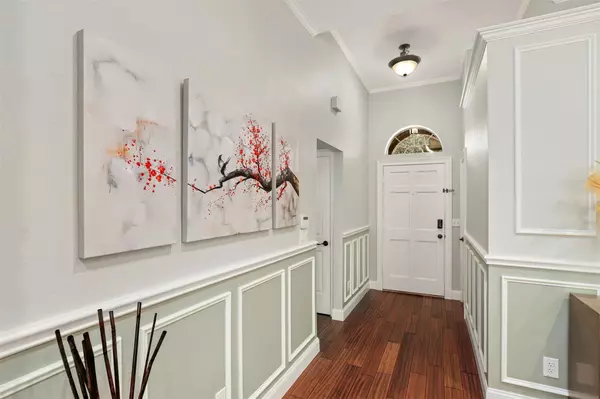For more information regarding the value of a property, please contact us for a free consultation.
Key Details
Property Type Single Family Home
Sub Type Single Family Residence
Listing Status Sold
Purchase Type For Sale
Square Footage 1,552 sqft
Price per Sqft $321
Subdivision Preston Oaks Add Ph I
MLS Listing ID 20182570
Sold Date 11/18/22
Style Traditional
Bedrooms 3
Full Baths 2
HOA Y/N None
Year Built 1993
Annual Tax Amount $5,735
Lot Size 6,098 Sqft
Acres 0.14
Property Description
Located in the established & sought-after Preston Oaks neighborhood, this perfect sized 1-story home has been updated with on-trend style. Meticulously cared for, move-in ready & boasts a bright, airy feel due to the light, neutral color palette & tons of natural light. Enjoy cool fall nights in the spacious living room in front of the cozy stacked stone gas log fireplace. Meal prep will be a joy with the updated kitchen that is equipped with crisp white cabinets, stainless steel appliances, a gas range & a separate dining area. Kitchen & Baths have Quartz countertops. Relax & unwind in the tranquil primary suite that has a high ceiling, plenty of space & fully updated spa-like bathroom with dual sinks, a garden tub & sleek frameless standup shower with subway tile. Enjoy the outdoors in the private backyard that has a custom wood pergola, a covered patio & an electric wood gate for privacy & security. Book a showing now & don't miss this Gem!
Electric gate drive in the back
Location
State TX
County Collin
Direction From 289 & Main St, Head east on W Main St toward Barbican Rd Turn right on Hillcrest Rd Turn right on Huntington Rd Turn left on Belle St/Bells St Turn left The Destination will be on the Left.
Rooms
Dining Room 1
Interior
Interior Features Cable TV Available, Decorative Lighting, High Speed Internet Available, Open Floorplan, Walk-In Closet(s)
Heating Central, Natural Gas
Cooling Ceiling Fan(s), Central Air, Electric
Flooring Carpet, Ceramic Tile, Tile, Wood
Fireplaces Number 1
Fireplaces Type Decorative, Den, Gas, Gas Logs, Gas Starter, Glass Doors, Living Room, Stone
Appliance Dishwasher, Disposal, Gas Cooktop, Gas Oven, Gas Water Heater, Microwave, Vented Exhaust Fan
Heat Source Central, Natural Gas
Laundry Electric Dryer Hookup, Full Size W/D Area, Washer Hookup
Exterior
Exterior Feature Covered Patio/Porch, Rain Gutters
Garage Spaces 2.0
Fence Back Yard, Electric, Fenced, Gate, Wood
Utilities Available Cable Available, City Sewer, City Water, Electricity Available, Electricity Connected
Roof Type Composition
Garage Yes
Building
Lot Description Few Trees, Interior Lot, Landscaped, Level, Sprinkler System, Subdivision
Story One
Foundation Slab
Structure Type Brick
Schools
Elementary Schools Christie
School District Frisco Isd
Others
Restrictions No Known Restriction(s)
Ownership On File
Acceptable Financing Cash, Conventional, VA Loan
Listing Terms Cash, Conventional, VA Loan
Financing Cash
Read Less Info
Want to know what your home might be worth? Contact us for a FREE valuation!

Our team is ready to help you sell your home for the highest possible price ASAP

©2024 North Texas Real Estate Information Systems.
Bought with Sayuri Morita • Pioneer DFW Realty, LLC
GET MORE INFORMATION




