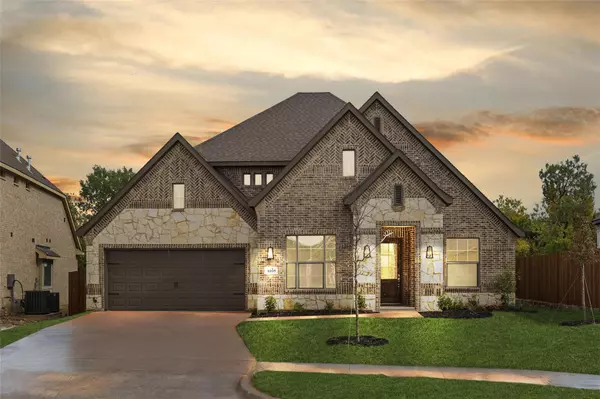For more information regarding the value of a property, please contact us for a free consultation.
Key Details
Property Type Single Family Home
Sub Type Single Family Residence
Listing Status Sold
Purchase Type For Sale
Square Footage 2,434 sqft
Price per Sqft $201
Subdivision Hidden Vistas
MLS Listing ID 20172496
Sold Date 12/09/22
Style Traditional
Bedrooms 3
Full Baths 2
Half Baths 1
HOA Fees $33/ann
HOA Y/N Mandatory
Year Built 2022
Lot Size 8,890 Sqft
Acres 0.2041
Property Description
MLS# 20172496 - Built by Antares Homes - Ready Now! ~ Direct Vent Gas Burning Fireplace 36! Covered Patio #2! Study, Dining! Wood Look Tile Flooring! This well-designed 3-bedroom home offers generous entertaining spaces while providing quiet retreats for ultimate relaxation. Following the extended foyer is the dining with boxed ceilings welcoming you into the home. The open-concept kitchen features ample storage & counter space, stainless steel appliances, Double Oven, Gas cooking, Wood Hood with Vent to Exterior, white cabinets, Butler pantry with upper an lower cabinetry, double door food pantry & Central island! The master suite is a spacious room with vaulted ceilings & an adjoined master bathroom. Two additional bedrooms are located toward the front of the home. Both bedrooms have easy access to a full bathroom and the powder room. A full-sized utility room and direct access to the two-car garage are located toward the front of the home.
Location
State TX
County Johnson
Community Sidewalks
Direction From 35W exit Hidden Creek Pwy west on Hidden Creek Pkwy. Then turn left onto Hidden Vistas, Hidden Vistas will curve to the right and follow up hill to Wheeler Dr. Model Home on Corner
Rooms
Dining Room 2
Interior
Interior Features Decorative Lighting, Double Vanity, High Speed Internet Available, Kitchen Island, Open Floorplan, Pantry, Vaulted Ceiling(s), Walk-In Closet(s)
Heating Central, Electric, Heat Pump, Zoned
Cooling Ceiling Fan(s), Central Air, Electric, Heat Pump, Zoned
Flooring Carpet, Tile
Fireplaces Number 1
Fireplaces Type Family Room, Gas Starter, Stone
Appliance Dishwasher, Disposal, Electric Oven, Gas Cooktop, Microwave, Double Oven, Vented Exhaust Fan
Heat Source Central, Electric, Heat Pump, Zoned
Laundry Utility Room, Full Size W/D Area
Exterior
Exterior Feature Covered Patio/Porch
Garage Spaces 2.0
Fence Back Yard, Fenced, Metal, Wood, Wrought Iron
Community Features Sidewalks
Utilities Available City Sewer, City Water, Curbs, Sidewalk
Roof Type Composition
Garage Yes
Building
Lot Description Cul-De-Sac, Interior Lot, Landscaped, Sprinkler System, Subdivision
Story One
Foundation Slab
Structure Type Brick,Rock/Stone
Schools
Elementary Schools Norwood
School District Burleson Isd
Others
Ownership Antares Homes
Financing FHA
Read Less Info
Want to know what your home might be worth? Contact us for a FREE valuation!

Our team is ready to help you sell your home for the highest possible price ASAP

©2024 North Texas Real Estate Information Systems.
Bought with Clay Woodard • Move Up America
GET MORE INFORMATION




