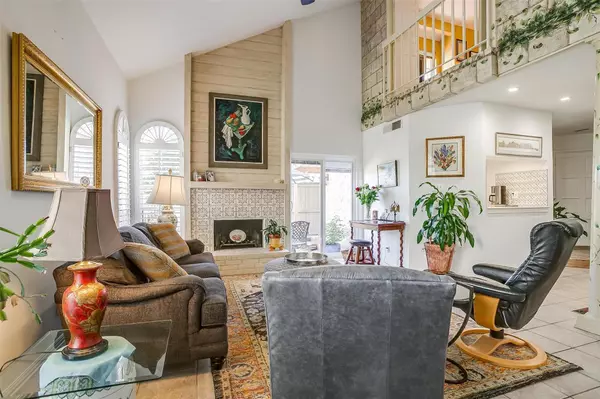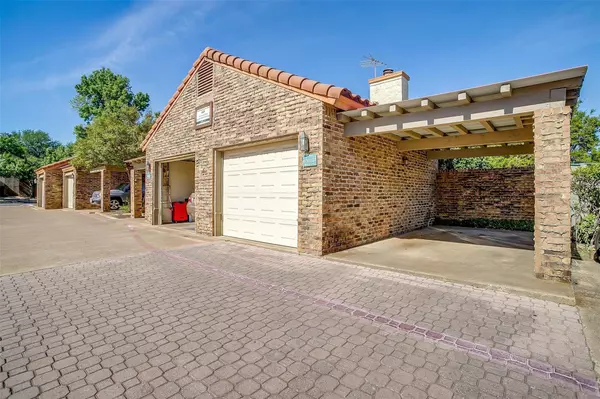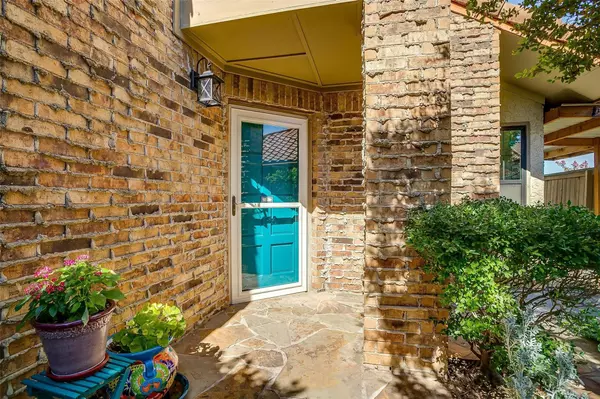For more information regarding the value of a property, please contact us for a free consultation.
Key Details
Property Type Condo
Sub Type Condominium
Listing Status Sold
Purchase Type For Sale
Square Footage 1,450 sqft
Price per Sqft $189
Subdivision Ridgmar Crossroads Condo
MLS Listing ID 20140029
Sold Date 12/16/22
Bedrooms 3
Full Baths 2
Half Baths 1
HOA Fees $528/mo
HOA Y/N Mandatory
Year Built 1983
Annual Tax Amount $3,696
Lot Size 3,746 Sqft
Acres 0.086
Property Description
Perfect lock and leave lifestyle that boasts charm and design! The dining room area opens up to an oversized living room with vaulted ceilings, plantation shutters, a hand painted tile fireplace and wet bar. The master bedroom is a retreat in itself, shiplap wall, beautiful wood burning fireplace and sliding glass doors that showcase the lush courtyard garden. The master bathroom offers his and her closets, updated tile shower and heated flooring. The recently updated modern designed kitchen has stainless steel appliances, marble countertops, new cabinets and a custom pantry. Luxury flooring throughout the home, new plumbing, new windows and sliding glass doors. Upstairs you will find two bedrooms with a joined bathroom. The private courtyard offers multiple sitting areas with a tranquil garden, excellent for entertaining guests. Designated detached garage with an open covered parking space, rare.
Location
State TX
County Tarrant
Community Club House, Community Pool, Community Sprinkler
Direction From Fort Worth travel West on Interstate 30 towards Weatherford. Take exit 8A and turn right on Arden Road, left on Plaza Pkwy., and right on Hickock.
Rooms
Dining Room 1
Interior
Interior Features Cable TV Available, Decorative Lighting, High Speed Internet Available, Open Floorplan, Pantry, Vaulted Ceiling(s), Wet Bar
Heating Central, Electric
Cooling Central Air, Electric
Flooring Ceramic Tile, Simulated Wood, Tile
Fireplaces Number 2
Fireplaces Type Bedroom, Living Room, Master Bedroom, Wood Burning
Appliance Dishwasher, Disposal, Electric Cooktop, Electric Oven, Microwave
Heat Source Central, Electric
Laundry Electric Dryer Hookup, Washer Hookup
Exterior
Exterior Feature Courtyard, Garden(s), Rain Gutters, Lighting, Private Yard
Garage Spaces 1.0
Carport Spaces 1
Fence Wood
Pool Gunite, In Ground
Community Features Club House, Community Pool, Community Sprinkler
Utilities Available Cable Available, City Sewer, City Water, Sidewalk, Underground Utilities
Roof Type Tile
Garage Yes
Private Pool 1
Building
Lot Description Few Trees, Sprinkler System
Story Two
Foundation Pillar/Post/Pier, Slab
Structure Type Brick
Schools
School District Fort Worth Isd
Others
Ownership Of Record
Acceptable Financing Cash, Conventional, FHA, VA Loan
Listing Terms Cash, Conventional, FHA, VA Loan
Financing Conventional
Read Less Info
Want to know what your home might be worth? Contact us for a FREE valuation!

Our team is ready to help you sell your home for the highest possible price ASAP

©2024 North Texas Real Estate Information Systems.
Bought with Jacob Marsh • Real
GET MORE INFORMATION




