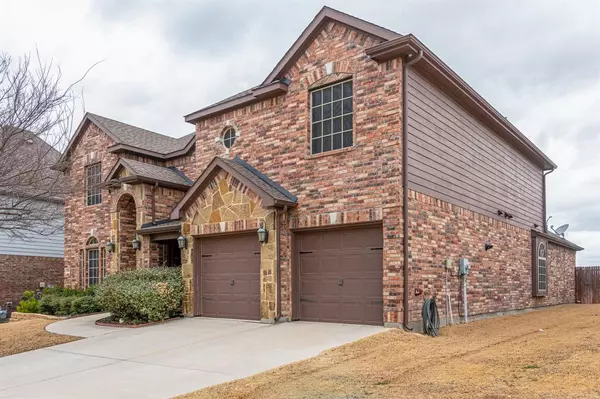For more information regarding the value of a property, please contact us for a free consultation.
Key Details
Property Type Single Family Home
Sub Type Single Family Residence
Listing Status Sold
Purchase Type For Sale
Square Footage 3,375 sqft
Price per Sqft $165
Subdivision Marine Creek Ranch Add
MLS Listing ID 14759886
Sold Date 03/28/22
Style Traditional
Bedrooms 4
Full Baths 3
Half Baths 1
HOA Fees $30
HOA Y/N Mandatory
Total Fin. Sqft 3375
Year Built 2014
Annual Tax Amount $11,002
Lot Size 10,280 Sqft
Acres 0.236
Property Description
Nestled in the coveted Marine Creek Ranch community this home offers hardwood floors, wood shutters, custom paint throughout the home and a large kitchen with butlers pantry that opens up to the living-dining areas. A spacious downstairs Master with a walk in shower and a bedroom with an ensuite upstairs is perfect for family or guest. Media room equipped with dry bar, open concept game room, ideal for indoor entertainment. The backyard offers a beautiful outdoor retreat featuring a pool, fire pit, custom built Tuscan motorized rolling screens, covered patio, outdoor kitchen with pergola, beautiful landscaping and lighting. This home is a perfect oasis for entertainment and relaxation. Definitely a must see!
Location
State TX
County Tarrant
Community Community Pool, Jogging Path/Bike Path, Playground
Direction USE GPS
Rooms
Dining Room 1
Interior
Interior Features Cable TV Available, Decorative Lighting, Dry Bar, High Speed Internet Available, Sound System Wiring, Vaulted Ceiling(s)
Heating Central, Natural Gas
Cooling Central Air, Electric
Flooring Carpet, Ceramic Tile, Wood
Fireplaces Number 1
Fireplaces Type Decorative, Gas Logs, Gas Starter, Stone
Appliance Dishwasher, Disposal, Double Oven, Gas Cooktop, Gas Oven, Gas Range, Microwave, Plumbed For Gas in Kitchen, Plumbed for Ice Maker, Refrigerator, Vented Exhaust Fan, Washer, Tankless Water Heater, Gas Water Heater
Heat Source Central, Natural Gas
Laundry Electric Dryer Hookup, Full Size W/D Area, Washer Hookup
Exterior
Exterior Feature Attached Grill, Covered Patio/Porch, Fire Pit, Rain Gutters, Lighting, Storage
Garage Spaces 2.0
Fence Wood
Pool Gunite, In Ground, Separate Spa/Hot Tub
Community Features Community Pool, Jogging Path/Bike Path, Playground
Utilities Available City Sewer, City Water, Concrete, Curbs, Individual Gas Meter, Individual Water Meter, Sidewalk, Underground Utilities
Roof Type Composition
Total Parking Spaces 2
Garage Yes
Private Pool 1
Building
Lot Description Cul-De-Sac, Few Trees, Landscaped, Sprinkler System, Subdivision
Story Two
Foundation Slab
Level or Stories Two
Structure Type Brick,Rock/Stone
Schools
Elementary Schools Parkview
Middle Schools Ed Willkie
High Schools Chisholm Trail
School District Eagle Mt-Saginaw Isd
Others
Ownership Daniel and Dawn Trimmer
Acceptable Financing Cash, Conventional, FHA, VA Loan
Listing Terms Cash, Conventional, FHA, VA Loan
Financing VA
Read Less Info
Want to know what your home might be worth? Contact us for a FREE valuation!

Our team is ready to help you sell your home for the highest possible price ASAP

©2024 North Texas Real Estate Information Systems.
Bought with Bonnie Hardisty • Fathom Realty LLC
GET MORE INFORMATION


