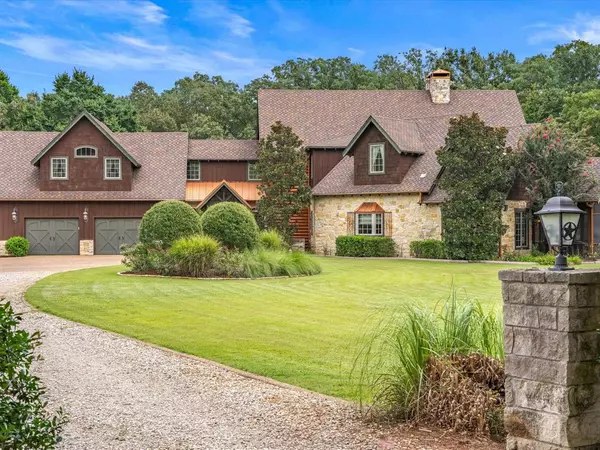For more information regarding the value of a property, please contact us for a free consultation.
Key Details
Property Type Single Family Home
Sub Type Single Family Residence
Listing Status Sold
Purchase Type For Sale
Square Footage 5,385 sqft
Price per Sqft $259
Subdivision F Mcmahan & J. Compton Sur
MLS Listing ID 14648931
Sold Date 01/19/22
Style Ranch,Traditional
Bedrooms 3
Full Baths 3
Half Baths 1
HOA Y/N None
Total Fin. Sqft 5385
Year Built 2008
Lot Size 22.613 Acres
Acres 22.613
Property Description
From the moment your eyes catch a glimpse of this Haven, all you feel is Luxury. The exterior features Swedish Cope Engleman Spruce Logs with Stone. Upon entering you notice the Charming Alderwood Cabinetry throughout, along with an Elevator, 5 Fireplaces, Tranquil Screened Porches, Pella Windows with Retractable Screens, Finlandia Suana with Exercise Room, 3 Wine-2 Beverage Fridges , Ice Maker, and Spacious Master Bedroom Suite. Just off the In-Ground Gunite Pool is the Outdoor Kitchen Featuring Lynx Equipment, a Pool Cabana with a Full Bathroom, a Lighted Sport Court, 3 Stall Horse Barn with Living Quarters, and Cross-Fenced Pasture. This home glows with the Tree Lit Oklahoma Flagstone Patio and Firepit.
Location
State TX
County Rains
Direction From Grand Saline: Take (Hwy 80), turn left onto FM 17 North. Left on FM 779, right on RCR 2610, right on RCR 2570, right on RCR 2572. Straight through gate to end of Private road.
Rooms
Dining Room 2
Interior
Interior Features Cable TV Available, Decorative Lighting, Elevator, High Speed Internet Available, Sound System Wiring, Wet Bar
Heating Central, Electric, Zoned
Cooling Central Air, Electric, Zoned
Flooring Carpet, Ceramic Tile, Wood
Fireplaces Number 5
Fireplaces Type Blower Fan, Brick, Gas Logs, Master Bedroom, Metal, Stone, Wood Burning
Appliance Built-in Refrigerator, Convection Oven, Disposal, Double Oven, Electric Oven, Gas Cooktop, Microwave, Plumbed For Gas in Kitchen, Plumbed for Ice Maker, Refrigerator, Vented Exhaust Fan, Warming Drawer, Electric Water Heater
Heat Source Central, Electric, Zoned
Laundry Electric Dryer Hookup, Full Size W/D Area, Washer Hookup
Exterior
Exterior Feature Attached Grill, Balcony, Covered Patio/Porch, Rain Gutters, Lighting, Sport Court, Stable/Barn, Storage
Garage Spaces 2.0
Fence Barbed Wire, Wood
Pool Gunite, In Ground, Pool/Spa Combo, Sport, Pool Sweep, Water Feature
Utilities Available Gravel/Rock, Outside City Limits, Private Road, Private Water, Septic
Roof Type Composition
Total Parking Spaces 2
Garage Yes
Private Pool 1
Building
Lot Description Acreage, Few Trees, Landscaped, Lrg. Backyard Grass, Many Trees, Pasture, Sprinkler System, Tank/ Pond
Story Two
Foundation Slab
Level or Stories Two
Structure Type Log,Rock/Stone
Schools
Elementary Schools Albagolden
Middle Schools Albagolden
High Schools Albagolden
School District Alba-Golden Isd
Others
Ownership See Agent
Acceptable Financing Cash, Conventional
Listing Terms Cash, Conventional
Financing Cash
Special Listing Condition Aerial Photo, Deed Restrictions, Survey Available
Read Less Info
Want to know what your home might be worth? Contact us for a FREE valuation!

Our team is ready to help you sell your home for the highest possible price ASAP

©2024 North Texas Real Estate Information Systems.
Bought with Shaya Shivers • Post Oak Realty
GET MORE INFORMATION


