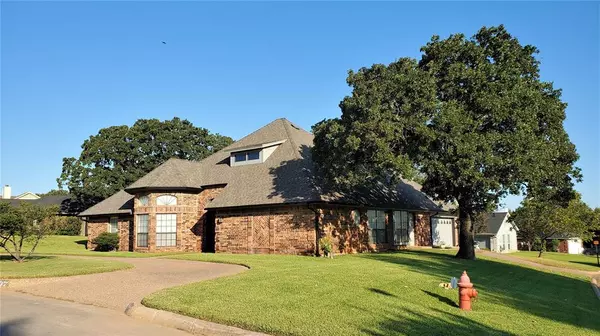For more information regarding the value of a property, please contact us for a free consultation.
Key Details
Property Type Single Family Home
Sub Type Single Family Residence
Listing Status Sold
Purchase Type For Sale
Square Footage 2,270 sqft
Price per Sqft $155
Subdivision Hillside Add
MLS Listing ID 14679502
Sold Date 11/19/21
Style Traditional
Bedrooms 3
Full Baths 2
Half Baths 1
HOA Y/N None
Total Fin. Sqft 2270
Year Built 1986
Annual Tax Amount $6,365
Lot Size 0.313 Acres
Acres 0.313
Property Description
WHAT A PEACH! Betting this is the Nicest home in the Neighborhood. Side Entry Garage with Circle Drive out Front, Stone Pathways, Hand scraped wood floors, 2 Tone Wood Floor in Dining, Island Kitchen with Bosch Double Oven and Dishwasher, Viking Gas Cooktop, Trash Compactor, Wet Bar with Fridge and Built-ins, Bidet in Master, Very Nice Park like Backyard with Rod Iron Fencing and a 12x10 Shop w Electric, Covered Patio, Gas for outside Grill, Dryer & Fireplace, seller installed Gas Logs, Foam Insulated Walls with Radiant Barrier in Rafters. Oversized Garage with Workspace, Cabinets and a Sink. Custom Kitchen Cabinet Features such as a Slide out Table, Pull out Mixer Shelf, and a Slide out Ironing Board.
Location
State TX
County Tarrant
Direction Hwy 287 to Sublet to Hillside to Hilltop Dr.
Rooms
Dining Room 1
Interior
Interior Features Cable TV Available, High Speed Internet Available, Paneling, Wet Bar
Heating Central, Natural Gas
Cooling Central Air, Electric
Flooring Carpet, Ceramic Tile, Parquet, Wood
Fireplaces Number 1
Fireplaces Type Brick, Gas Logs, Gas Starter
Appliance Commercial Grade Range, Dishwasher, Gas Cooktop, Trash Compactor
Heat Source Central, Natural Gas
Exterior
Exterior Feature Covered Deck, Covered Patio/Porch, Rain Gutters
Garage Spaces 2.0
Fence Wrought Iron, Wood
Utilities Available City Sewer, City Water, Concrete, Individual Gas Meter, Individual Water Meter
Roof Type Composition
Total Parking Spaces 2
Garage Yes
Building
Lot Description Corner Lot, Landscaped, Lrg. Backyard Grass, Many Trees, Sprinkler System, Subdivision
Story One
Foundation Slab
Level or Stories One
Structure Type Brick,Wood
Schools
Elementary Schools Delaney
Middle Schools Kennedale
High Schools Kennedale
School District Kennedale Isd
Others
Ownership Beverly Kemper
Acceptable Financing Cash, Conventional, FHA, VA Loan
Listing Terms Cash, Conventional, FHA, VA Loan
Financing FHA
Read Less Info
Want to know what your home might be worth? Contact us for a FREE valuation!

Our team is ready to help you sell your home for the highest possible price ASAP

©2024 North Texas Real Estate Information Systems.
Bought with Yolanda Westmoreland • NB Elite Realty
GET MORE INFORMATION


