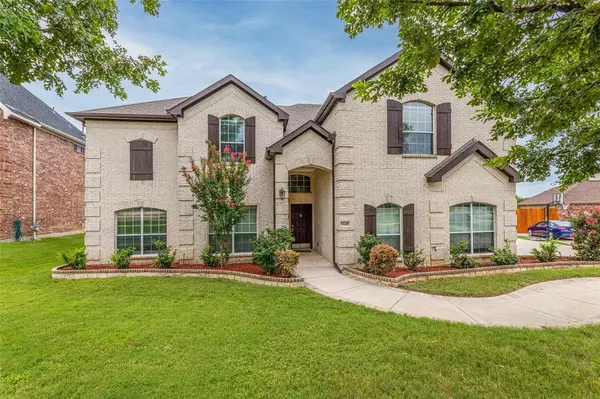For more information regarding the value of a property, please contact us for a free consultation.
Key Details
Property Type Single Family Home
Sub Type Single Family Residence
Listing Status Sold
Purchase Type For Sale
Square Footage 3,980 sqft
Price per Sqft $131
Subdivision Marine Creek Ranch Add
MLS Listing ID 14633994
Sold Date 09/03/21
Bedrooms 5
Full Baths 3
Half Baths 1
HOA Fees $30/mo
HOA Y/N Mandatory
Total Fin. Sqft 3980
Year Built 2007
Annual Tax Amount $9,900
Lot Size 0.450 Acres
Acres 0.45
Property Description
LOCATION LOCATION LOCATION!! Nearly Half Acre Lot in highly desirable Marine Creek Ranch!! Exquisite 5 bedroom 3.5 bath home with all luxury amenities including but not limited to; Hand Scraped Hard wood flooring, High Vaulted ceilings, upgraded base boards, open concept living, gas start wood burning fireplace, updated island kitchen with granite, updated bathrooms, iron wrought stair rails! You and your guests can enjoy the perfect view of Downtown Fort Worth from your huge custom cedar Gazebo! Easy backyard access thru private gate to the nearly 6 miles of walking, bicycle, and nature trails. Home backs to shores of beautiful, spring-fed Marine Creek Lake which includes miles of trails, boating and swimming.
Location
State TX
County Tarrant
Community Club House, Community Dock, Community Pool, Greenbelt, Jogging Path/Bike Path, Park, Playground
Direction Exit 12a towards Marine Creek Parkway off 820W and head North. Turn right on Huffines Blvd. Turn right onto Lamb Creek drive. Neighborhood is in well sought after area of Ten Mile Bridge and Huffines.
Rooms
Dining Room 2
Interior
Interior Features Cable TV Available, Flat Screen Wiring, High Speed Internet Available, Sound System Wiring, Vaulted Ceiling(s)
Heating Central, Natural Gas
Cooling Attic Fan, Ceiling Fan(s), Central Air, Electric
Flooring Carpet, Ceramic Tile, Wood
Fireplaces Number 1
Fireplaces Type Gas Starter, Wood Burning
Equipment Satellite Dish
Appliance Convection Oven, Dishwasher, Disposal, Electric Oven, Gas Cooktop, Microwave, Plumbed for Ice Maker, Vented Exhaust Fan, Gas Water Heater
Heat Source Central, Natural Gas
Exterior
Exterior Feature Covered Patio/Porch, Rain Gutters
Garage Spaces 2.0
Fence Wood
Community Features Club House, Community Dock, Community Pool, Greenbelt, Jogging Path/Bike Path, Park, Playground
Utilities Available City Sewer, City Water
Roof Type Composition
Total Parking Spaces 2
Garage Yes
Building
Lot Description Adjacent to Greenbelt, Few Trees, Greenbelt, Landscaped, Lrg. Backyard Grass, Park View, Sprinkler System
Story Two
Foundation Slab
Level or Stories Two
Structure Type Brick
Schools
Elementary Schools Greenfield
Middle Schools Ed Willkie
High Schools Chisholm Trail
School District Eagle Mt-Saginaw Isd
Others
Ownership Owner of Record
Financing VA
Special Listing Condition Aerial Photo
Read Less Info
Want to know what your home might be worth? Contact us for a FREE valuation!

Our team is ready to help you sell your home for the highest possible price ASAP

©2024 North Texas Real Estate Information Systems.
Bought with Russell Rhodes • Berkshire HathawayHS PenFed TX
GET MORE INFORMATION


