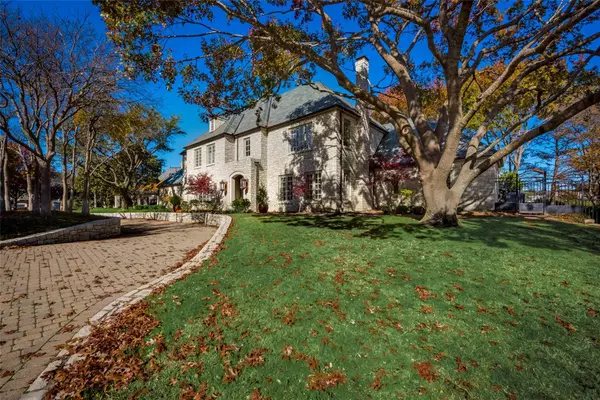For more information regarding the value of a property, please contact us for a free consultation.
Key Details
Property Type Single Family Home
Sub Type Single Family Residence
Listing Status Sold
Purchase Type For Sale
Square Footage 6,035 sqft
Price per Sqft $264
Subdivision Mira Vista Add
MLS Listing ID 14745982
Sold Date 07/01/22
Style English
Bedrooms 4
Full Baths 4
Half Baths 2
HOA Fees $220/qua
HOA Y/N Mandatory
Total Fin. Sqft 6035
Year Built 1997
Annual Tax Amount $26,967
Lot Size 0.440 Acres
Acres 0.44
Property Description
Come home to the 24-hour guarded and gated Mira Vista, Fort Worths top private golf course community. This stately home is in a very quiet section of Mira Vista. Luxurious first-floor master suite has dual baths and closets. Exquisite walnut paneling and detail throughout. Storage abounds in the home. Three sizable bedrooms upstairs, with an oversized living or flex room. Upstairs bath was completely redone in 2019. Beautiful outdoor living area with covered kitchen, luxury pool, and in-ground swim spa. With three spacious living areas, there is enough room for everyone to enjoy some serenity by themselves. The large spaces and butlers pantry also set the home up very well for entertaining!
Location
State TX
County Tarrant
Community Gated, Greenbelt, Guarded Entrance, Jogging Path/Bike Path, Lake, Perimeter Fencing
Direction From Bryant Irvin, turn West onto Mira Vista Blvd. Agents please show ID and business card at security gatehouse. Follow MV Blvd to end. Left on Saucon Valley. Left on Oak Hill. Right on Ridgewood. Home is on left.
Rooms
Dining Room 2
Interior
Interior Features Built-in Wine Cooler, Cable TV Available, Decorative Lighting, Flat Screen Wiring, High Speed Internet Available, Loft, Multiple Staircases, Paneling, Sound System Wiring, Vaulted Ceiling(s), Wainscoting, Wet Bar
Heating Central, Natural Gas
Cooling Central Air, Electric
Flooring Carpet, Ceramic Tile, Concrete, Wood
Fireplaces Number 2
Fireplaces Type Gas Logs, Gas Starter, Wood Burning
Equipment Satellite Dish
Appliance Built-in Refrigerator, Commercial Grade Range, Commercial Grade Vent, Dishwasher, Disposal, Double Oven, Gas Cooktop, Gas Oven, Gas Range, Indoor Grill, Plumbed For Gas in Kitchen, Plumbed for Ice Maker, Vented Exhaust Fan, Warming Drawer, Tankless Water Heater, Gas Water Heater
Heat Source Central, Natural Gas
Laundry Full Size W/D Area, Gas Dryer Hookup, Washer Hookup
Exterior
Exterior Feature Attached Grill, Balcony, Covered Patio/Porch, Rain Gutters, Lighting
Garage Spaces 3.0
Fence Gate, Metal, Rock/Stone
Pool Fenced, Gunite, Heated, In Ground, Sport, Separate Spa/Hot Tub, Pool Sweep, Water Feature
Community Features Gated, Greenbelt, Guarded Entrance, Jogging Path/Bike Path, Lake, Perimeter Fencing
Utilities Available City Sewer, City Water, Concrete, Curbs, Individual Gas Meter, Individual Water Meter, Private Road, Underground Utilities
Roof Type Slate,Tile
Garage Yes
Private Pool 1
Building
Lot Description Corner Lot, Cul-De-Sac, Few Trees, Landscaped, Lrg. Backyard Grass, Sprinkler System, Subdivision
Story Two
Foundation Slab
Structure Type Rock/Stone
Schools
Elementary Schools Oakmont
Middle Schools Crowley
High Schools North Crowley
School District Crowley Isd
Others
Restrictions Architectural,Deed
Ownership Of Record
Acceptable Financing Cash, Conventional, VA Loan
Listing Terms Cash, Conventional, VA Loan
Financing Cash
Read Less Info
Want to know what your home might be worth? Contact us for a FREE valuation!

Our team is ready to help you sell your home for the highest possible price ASAP

©2024 North Texas Real Estate Information Systems.
Bought with Deborah Bailey • Williams Trew Real Estate
GET MORE INFORMATION




