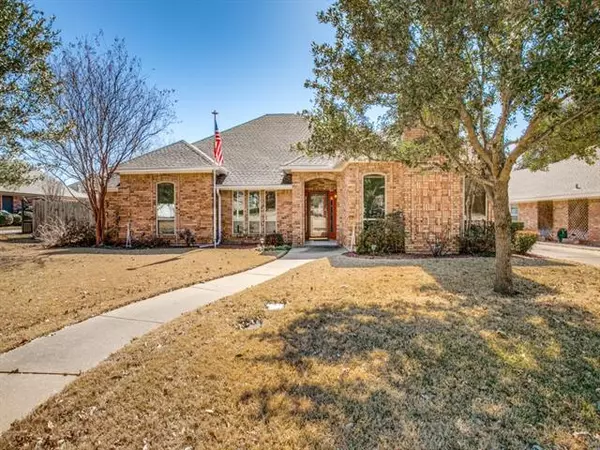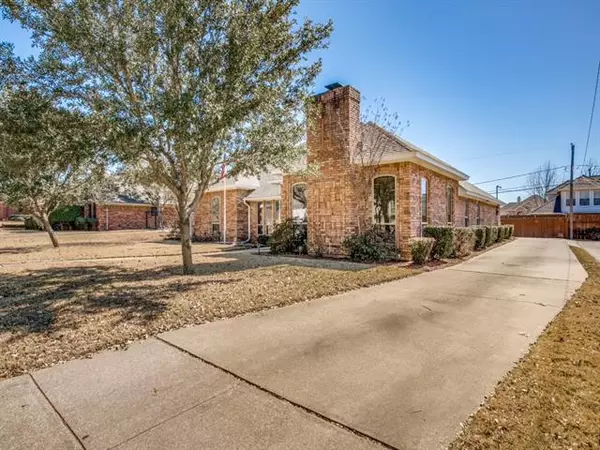For more information regarding the value of a property, please contact us for a free consultation.
Key Details
Property Type Single Family Home
Sub Type Single Family Residence
Listing Status Sold
Purchase Type For Sale
Square Footage 2,585 sqft
Price per Sqft $160
Subdivision Nelmwood Estates
MLS Listing ID 14759116
Sold Date 03/22/22
Style Ranch,Traditional
Bedrooms 3
Full Baths 2
HOA Y/N None
Total Fin. Sqft 2585
Year Built 1985
Annual Tax Amount $7,562
Lot Size 0.254 Acres
Acres 0.254
Property Description
SPACIOUS HOME IN ESTABLISHED NEIGHBORHOOD BOASTS 2 LIVING AND 2 DINING, GREAT KITCHEN WITH ABUNDANCE OF COUNTER AND CABINET SPACE! WONDERFUL BUILT-INS PLUS PASS THRU WINDOW BAR FROM DEN TO GAMEROOM! SPLIT MSTR BDRM WITH WRAP AROUND BATH, SEPARATE VANITIES, SEP SHOWER & GARDEN TUB! OVERSIZED REAR ENTRY GARAGE WITH MOTORCOURT FOR EXTRA PARKING! WONDERFUL LOT WITH TRESS.
Location
State TX
County Tarrant
Direction 287 to Calendar. Calendar to Shady Oak.
Rooms
Dining Room 2
Interior
Interior Features Cable TV Available, High Speed Internet Available, Wet Bar
Heating Central, Electric
Cooling Attic Fan, Central Air, Electric
Flooring Carpet, Ceramic Tile
Fireplaces Number 1
Fireplaces Type Wood Burning
Appliance Electric Cooktop, Microwave, Plumbed for Ice Maker, Electric Water Heater
Heat Source Central, Electric
Exterior
Exterior Feature Covered Deck, Covered Patio/Porch, RV/Boat Parking
Garage Spaces 2.0
Fence Chain Link
Utilities Available City Sewer, City Water
Roof Type Composition
Garage Yes
Building
Lot Description Few Trees, Interior Lot, Landscaped, Sprinkler System, Subdivision
Story One
Foundation Slab
Structure Type Brick
Schools
Elementary Schools Nancy Neal
Middle Schools Linda Jobe
High Schools Legacy
School District Mansfield Isd
Others
Ownership Evelyn Williams
Financing Other
Read Less Info
Want to know what your home might be worth? Contact us for a FREE valuation!

Our team is ready to help you sell your home for the highest possible price ASAP

©2024 North Texas Real Estate Information Systems.
Bought with Larry Levine • Keller Williams Realty
GET MORE INFORMATION




