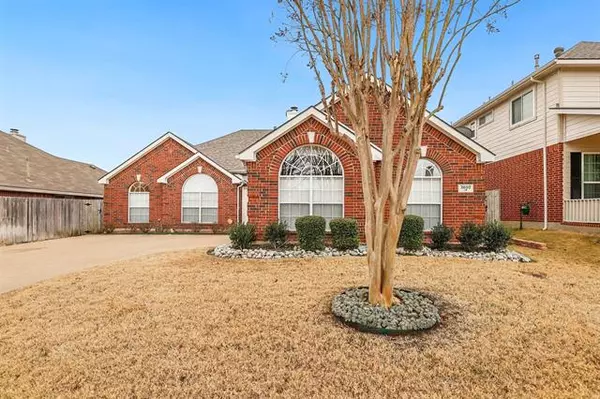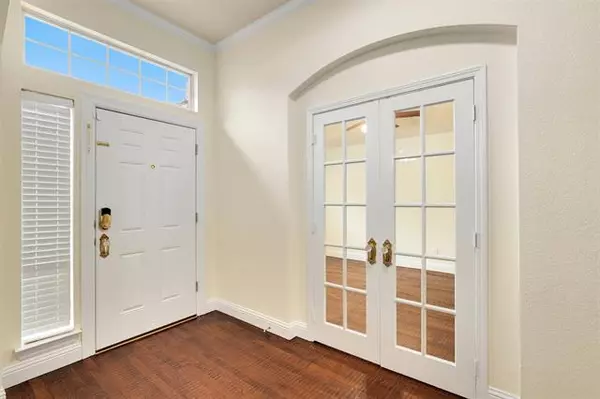For more information regarding the value of a property, please contact us for a free consultation.
Key Details
Property Type Single Family Home
Sub Type Single Family Residence
Listing Status Sold
Purchase Type For Sale
Square Footage 1,996 sqft
Price per Sqft $225
Subdivision Sage Creek Ph I
MLS Listing ID 14759280
Sold Date 03/24/22
Style Traditional
Bedrooms 3
Full Baths 2
HOA Fees $31/qua
HOA Y/N Mandatory
Total Fin. Sqft 1996
Year Built 2001
Annual Tax Amount $7,000
Lot Size 7,405 Sqft
Acres 0.17
Property Description
Located in the sought-after Sage Creek Subdivision, you will find a great move-in ready home to call yours. This 3 bedroom, 2 bathroom, plus office home offers fresh new paint, newly refinished hand scraped wood flooring, new baseboards, updated bathrooms, and a beautiful kitchen overlooking the family room. Enjoy the bonus space of an extra 351 square feet, heated and air-conditioned room overlooking the pool. This community has so much for your family to enjoy...the trails, parks, tennis and basketball courts, a community pool, and a splash park. Sage Creek also provides a clubhouse to rent for family or social events. Don't miss out on this one owner, well-maintained home!! BACK ON MARKET BY NO FAULT OF HOME
Location
State TX
County Collin
Community Club House, Community Pool, Community Sprinkler, Greenbelt, Playground, Tennis Court(S)
Direction Take the Renner Rd exit from President George Bush Tpke ETake E Renner Rd, W Farm to Market Rd 544 and McCreary Rd to Brookside Dr
Rooms
Dining Room 2
Interior
Interior Features Cable TV Available, Decorative Lighting, Flat Screen Wiring, High Speed Internet Available, Wainscoting
Heating Central, Natural Gas
Cooling Ceiling Fan(s), Central Air, Electric
Flooring Wood
Fireplaces Number 1
Fireplaces Type Decorative, Gas Logs, Heatilator, Wood Burning
Equipment Satellite Dish
Appliance Dishwasher, Disposal, Electric Oven, Electric Range, Gas Cooktop, Microwave, Plumbed For Gas in Kitchen, Plumbed for Ice Maker, Vented Exhaust Fan, Gas Water Heater
Heat Source Central, Natural Gas
Laundry Electric Dryer Hookup, Full Size W/D Area, Washer Hookup
Exterior
Exterior Feature Rain Gutters, Lighting
Garage Spaces 2.0
Fence Wood
Pool Diving Board, Gunite, In Ground, Lap, Pool Sweep
Community Features Club House, Community Pool, Community Sprinkler, Greenbelt, Playground, Tennis Court(s)
Utilities Available City Sewer, City Water, Concrete, Curbs, Individual Gas Meter, Individual Water Meter, Sidewalk, Sewer Tap Fee Paid, Underground Utilities, Water Tap Fee Paid
Roof Type Composition
Garage Yes
Private Pool 1
Building
Lot Description Landscaped, Sprinkler System, Subdivision, Water/Lake View
Story One
Foundation Slab
Structure Type Brick
Schools
Elementary Schools Groves
Middle Schools Cooper
High Schools Wylie
School District Wylie Isd
Others
Restrictions Deed
Ownership On File
Acceptable Financing Cash, Conventional, FHA, VA Loan
Listing Terms Cash, Conventional, FHA, VA Loan
Financing Conventional
Read Less Info
Want to know what your home might be worth? Contact us for a FREE valuation!

Our team is ready to help you sell your home for the highest possible price ASAP

©2024 North Texas Real Estate Information Systems.
Bought with Fahri Olgundeney • Rogers Healy and Associates
GET MORE INFORMATION




