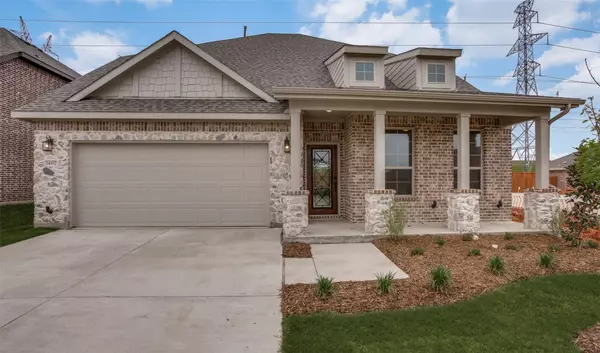For more information regarding the value of a property, please contact us for a free consultation.
Key Details
Property Type Single Family Home
Sub Type Single Family Residence
Listing Status Sold
Purchase Type For Sale
Square Footage 2,662 sqft
Price per Sqft $135
Subdivision Seventeen Lakes
MLS Listing ID 14274775
Sold Date 06/12/20
Style Traditional
Bedrooms 4
Full Baths 2
Half Baths 1
HOA Fees $60/ann
HOA Y/N Mandatory
Total Fin. Sqft 2662
Year Built 2020
Lot Size 6,098 Sqft
Acres 0.14
Lot Dimensions 50 x 120
Property Description
Seventeen Lakes' master-planned community offers wonderful amenities situated among seventeen charming lakes. Families will enjoy the peaceful setting and serene views throughout the neighborhood. This perfect design has a great room open to the dining area and kitchen. The secluded owners suite features a luxury bath with oversized shower, separate tub, and walk-in closet. The inspired kitchen offers a large island, stainless GE appliances including gas range, quartz counters, and corner pantry. Home office near entry. Fun gameroom at second floor for entertaining. Large covered patio for barbecues. Smart home features include Ecobee thermostat, Brilliant system, and more! $35,000 in upgrades included!
Location
State TX
County Denton
Community Greenbelt, Lake
Direction From Hwy. 114, exit Litsey Rd. Go south on Litsey Rd. and left on Seventeen Lakes Blvd. to the community on the left.
Rooms
Dining Room 1
Interior
Interior Features Cable TV Available, Decorative Lighting, High Speed Internet Available, Smart Home System
Heating Central, Natural Gas
Cooling Central Air, Electric
Flooring Carpet, Ceramic Tile
Fireplaces Number 1
Fireplaces Type Gas Logs
Appliance Dishwasher, Disposal, Gas Range, Plumbed for Ice Maker
Heat Source Central, Natural Gas
Exterior
Exterior Feature Covered Patio/Porch, Rain Gutters
Garage Spaces 2.0
Fence Wood
Community Features Greenbelt, Lake
Utilities Available City Sewer, City Water, Community Mailbox, Concrete, Curbs, Individual Gas Meter, Individual Water Meter
Roof Type Composition
Garage Yes
Building
Lot Description Interior Lot, Landscaped, Subdivision
Story Two
Foundation Slab
Structure Type Brick,Rock/Stone
Schools
Elementary Schools Cox
Middle Schools John M Tidwell
High Schools Byron Nelson
School District Northwest Isd
Others
Restrictions Agricultural,Deed,Development
Ownership K. Hovnanian Homes
Acceptable Financing Not Assumable
Listing Terms Not Assumable
Financing Conventional
Read Less Info
Want to know what your home might be worth? Contact us for a FREE valuation!

Our team is ready to help you sell your home for the highest possible price ASAP

©2024 North Texas Real Estate Information Systems.
Bought with Dan Stafford • RE/MAX Associates of Arlington
GET MORE INFORMATION




