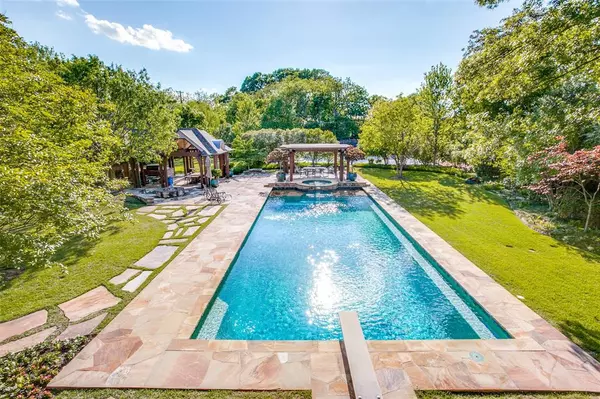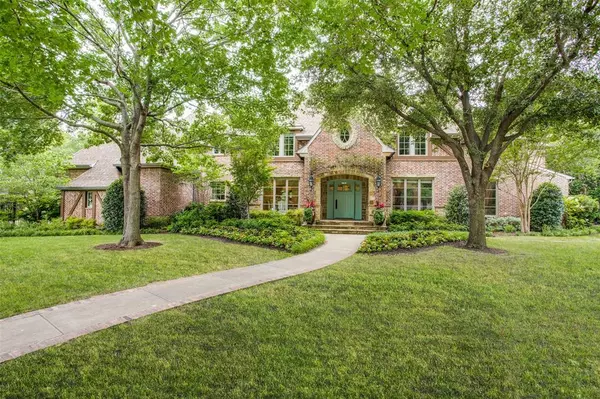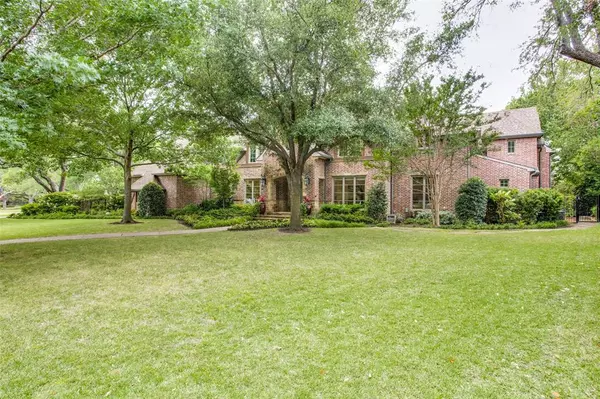For more information regarding the value of a property, please contact us for a free consultation.
Key Details
Property Type Single Family Home
Sub Type Single Family Residence
Listing Status Sold
Purchase Type For Sale
Square Footage 8,138 sqft
Price per Sqft $404
Subdivision Mayflower Estates
MLS Listing ID 14340693
Sold Date 08/04/20
Style Tudor
Bedrooms 5
Full Baths 5
Half Baths 3
HOA Y/N None
Total Fin. Sqft 8138
Year Built 2003
Lot Size 1.170 Acres
Acres 1.17
Lot Dimensions .
Property Description
Beautiful, secluded home in prestigious Mayflower Estates with lush landscaping and mature specimen trees. Everything wanted for relaxed outdoor living is here covered terraces, outdoor kitchen and bath, resort sized pool, grassy play area, and discreet lighted Sport Court. This classic Tudor is on 1.17 acres in Old Preston Hollow and provides the ultimate private recreational area. Spacious kitchen with oversized breakfast area provides amazing views of the showcase backyard. Several large living areas, two offices, five generous bedrooms (all with baths), wine room; plenty of room for family living-working and grand entertaining. Storage galore. Four covered parking spaces. This classic estate has it all!
Location
State TX
County Dallas
Direction From Walnut Hill, go north on Gaywood. Home is on the corner of Gaywood and Waller.
Rooms
Dining Room 2
Interior
Interior Features Built-in Wine Cooler, Cable TV Available, Central Vacuum, Decorative Lighting, Flat Screen Wiring, High Speed Internet Available, Multiple Staircases, Sound System Wiring, Vaulted Ceiling(s), Wet Bar
Heating Central, Natural Gas
Cooling Central Air, Electric
Flooring Carpet, Slate, Wood
Fireplaces Number 3
Fireplaces Type Wood Burning
Equipment Intercom
Appliance Built-in Refrigerator, Convection Oven, Dishwasher, Disposal, Double Oven, Electric Oven, Gas Cooktop, Ice Maker, Microwave, Warming Drawer
Heat Source Central, Natural Gas
Laundry Electric Dryer Hookup, Full Size W/D Area
Exterior
Exterior Feature Attached Grill, Covered Patio/Porch, Fire Pit, Lighting, Outdoor Living Center, Sport Court, Storage
Garage Spaces 3.0
Carport Spaces 1
Fence Gate
Pool Cabana, Diving Board, Fiberglass, Gunite, Heated, In Ground, Lap, Pool/Spa Combo, Salt Water, Sport, Pool Sweep, Water Feature
Utilities Available City Sewer, City Water
Roof Type Composition
Total Parking Spaces 4
Garage Yes
Private Pool 1
Building
Lot Description Acreage, Corner Lot, Landscaped, Sprinkler System
Story Two
Foundation Pillar/Post/Pier
Level or Stories Two
Structure Type Brick,Rock/Stone
Schools
Elementary Schools Pershing
Middle Schools Benjamin Franklin
High Schools Hillcrest
School District Dallas Isd
Others
Ownership See Agent
Acceptable Financing Cash, Conventional, FHA
Listing Terms Cash, Conventional, FHA
Financing Cash
Read Less Info
Want to know what your home might be worth? Contact us for a FREE valuation!

Our team is ready to help you sell your home for the highest possible price ASAP

©2025 North Texas Real Estate Information Systems.
Bought with Amy Detwiler • Compass RE Texas, LLC.



