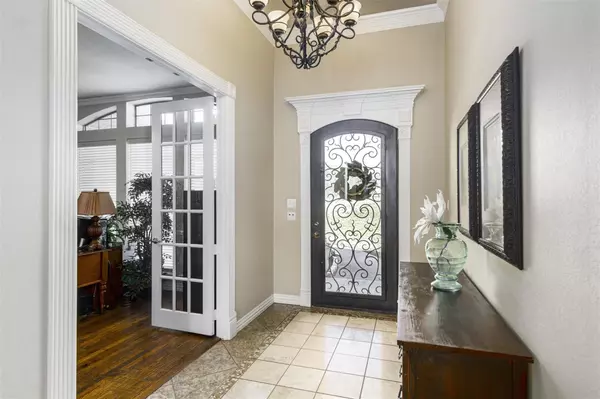For more information regarding the value of a property, please contact us for a free consultation.
Key Details
Property Type Single Family Home
Sub Type Single Family Residence
Listing Status Sold
Purchase Type For Sale
Square Footage 4,573 sqft
Price per Sqft $121
Subdivision Harbour View Estates Add
MLS Listing ID 14269612
Sold Date 07/21/20
Style Traditional
Bedrooms 4
Full Baths 4
HOA Fees $62
HOA Y/N Mandatory
Total Fin. Sqft 4573
Year Built 2003
Annual Tax Amount $11,652
Lot Size 1.074 Acres
Acres 1.074
Property Description
Gated community close to Eagle Mountain Lake. Cul-de-sac lot. No city taxes. Separate study off the entrance. Open kitchen with granite, stainless steel, pantry, abundant cabinets, break fast bar. plus large dining space. Living area with fireplace, many windows for natural light. Second living area downstairs with room for pool table, wet bar. Private master suite, luxury bath, dual sinks, separate shower, enormous storage and closet space. Separate bedroom wing with full bath and jack and jill bath. Upstairs is a huge living space, perfect for media room, 4 th bedroom and full bath. Crown molding throughout, decorative front door, travertine floor in the foyer. Neighborhood pool, greentbelt, park area.
Location
State TX
County Tarrant
Community Community Pool, Gated, Greenbelt, Jogging Path/Bike Path, Lake, Park, Perimeter Fencing
Direction From 820, take Azle Ave to Boat Club Rd, Right on Harbour View, Left on Harbour Creek Ct, House is the last house on the left.
Rooms
Dining Room 1
Interior
Interior Features Cable TV Available, Decorative Lighting, Dry Bar, High Speed Internet Available, Sound System Wiring, Vaulted Ceiling(s), Wainscoting, Wet Bar
Heating Central, Natural Gas, Zoned
Cooling Attic Fan, Ceiling Fan(s), Central Air, Electric, Zoned
Flooring Carpet, Ceramic Tile, Other, Slate, Wood
Fireplaces Number 1
Fireplaces Type Blower Fan, Brick, Gas Logs, Gas Starter
Appliance Built-in Gas Range, Dishwasher, Disposal, Electric Oven, Electric Range, Gas Cooktop, Gas Range, Ice Maker, Microwave, Plumbed For Gas in Kitchen, Plumbed for Ice Maker, Refrigerator, Vented Exhaust Fan, Water Softener, Electric Water Heater, Gas Water Heater
Heat Source Central, Natural Gas, Zoned
Exterior
Exterior Feature Covered Patio/Porch, Garden(s), Rain Gutters, RV/Boat Parking
Garage Spaces 4.0
Fence Wrought Iron
Community Features Community Pool, Gated, Greenbelt, Jogging Path/Bike Path, Lake, Park, Perimeter Fencing
Utilities Available Asphalt, Individual Gas Meter, No City Services, Other, Outside City Limits, Private Road, Private Sewer, Private Water, Septic, Underground Utilities, Unincorporated, Well
Waterfront Description Creek
Roof Type Composition
Garage Yes
Building
Lot Description Acreage, Adjacent to Greenbelt, Cul-De-Sac, Few Trees, Landscaped, Lrg. Backyard Grass, Sprinkler System
Story Two
Foundation Slab
Structure Type Brick,Rock/Stone,Siding
Schools
Elementary Schools Eaglemount
Middle Schools Wayside
High Schools Boswell
School District Eagle Mt-Saginaw Isd
Others
Restrictions Deed
Ownership JOSHUA AND RENEE MONACO
Acceptable Financing Cash, Conventional, FHA, VA Loan
Listing Terms Cash, Conventional, FHA, VA Loan
Financing Cash
Special Listing Condition Deed Restrictions, Utility Easement
Read Less Info
Want to know what your home might be worth? Contact us for a FREE valuation!

Our team is ready to help you sell your home for the highest possible price ASAP

©2024 North Texas Real Estate Information Systems.
Bought with Terri Christian • Keller Williams Realty FtWorth
GET MORE INFORMATION




